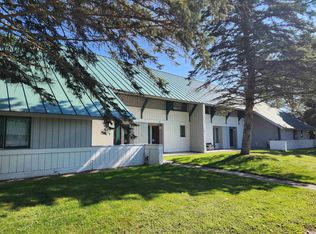"Quartershare" unit. Rotation "B". Own 13 weeks/year on a rotating basis. 2 bedrooms/baths on main floor. Large loft/bedroom up. Amenities include indoor and outdoor pools, tennis courts, gameroom, whirlpool, member RCI (worldwide Condo exchange). Convenient to golf course, rec path, Mountain Road restaurants and shops. Fully furnished and equipped. All inclusive fees, incl but not limited to common maintenance, utilities, taxes, upkeep, housekeeping, replacement and repair. Great way to experience Stowe at a very reasonable price.
This property is off market, which means it's not currently listed for sale or rent on Zillow. This may be different from what's available on other websites or public sources.

