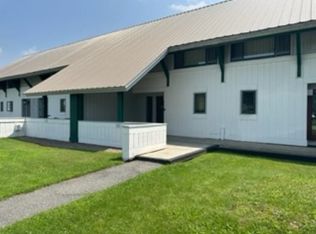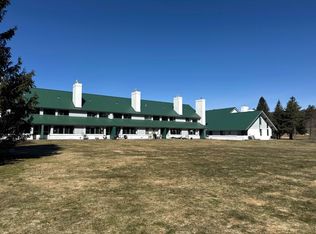This charming townhouse quarter share is ready to enjoy! Minutes from the slopes, across the road from the golf course and on the Stowe bike path, it is convenient and accommodating. With two floors, two bedrooms and two full baths it offers 1056 sq. ft. of living space. Couple this with common amenities such as an indoor and outdoor pool, game room, tennis courts and extensive yard space, there is plenty of room to recreate. Separate ski storage keeps your living quarters clutter free, and open to relax in front of the gas fireplace. Worry not with this quarter share, enjoy it 13 weeks a year, pay no additional costs - EVERYTHING, including taxes is included in the monthly Homeowners Association fees. This condo gives you the ability to utilize the RCI exchange to trade weeks with other resorts around the world!
This property is off market, which means it's not currently listed for sale or rent on Zillow. This may be different from what's available on other websites or public sources.


