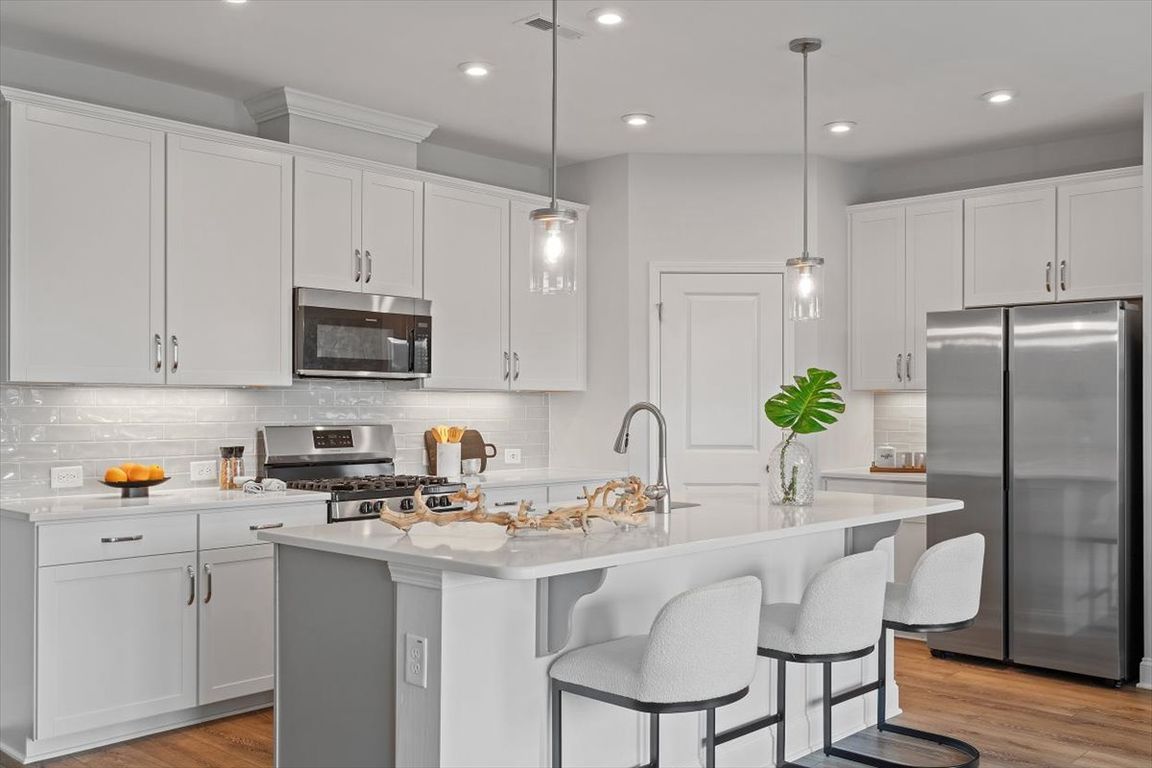
For salePrice cut: $10K (9/27)
$440,000
3beds
2,020sqft
1003 Canary Pepper Dr, Durham, NC 27713
3beds
2,020sqft
Townhouse, residential
Built in 2022
2,178 sqft
2 Attached garage spaces
$218 price/sqft
$154 monthly HOA fee
What's special
Ground-level patioHome officeOversized spa-inspired showerTall windowsSpacious primary suiteSmart layoutFlexibility for guests
Step into comfort and style in this thoughtfully designed 3-bedroom, 2.5-bath townhome with a 2-car garage just minutes from UNC, Duke, RTP, and Southpoint Mall. Built in 2022 by David Weekley Homes, the smart layout features two bedrooms and a full bath on the first level, offering flexibility for guests, a ...
- 118 days |
- 282 |
- 8 |
Source: Doorify MLS,MLS#: 10111332
Travel times
Living Room
Kitchen
Primary Bedroom
Primary Bathroom
Office or Bedroom
Downstairs Bedroom
Zillow last checked: 8 hours ago
Listing updated: October 28, 2025 at 01:13am
Listed by:
Laura Meredith Ivey 919-548-4799,
Allen Tate/Raleigh-Glenwood
Source: Doorify MLS,MLS#: 10111332
Facts & features
Interior
Bedrooms & bathrooms
- Bedrooms: 3
- Bathrooms: 3
- Full bathrooms: 2
- 1/2 bathrooms: 1
Heating
- Central, Natural Gas
Cooling
- Central Air
Features
- Flooring: Carpet, Combination, Vinyl, Tile
Interior area
- Total structure area: 2,020
- Total interior livable area: 2,020 sqft
- Finished area above ground: 2,020
- Finished area below ground: 0
Video & virtual tour
Property
Parking
- Total spaces: 4
- Parking features: Garage - Attached, Open
- Attached garage spaces: 2
- Uncovered spaces: 2
Features
- Levels: Two
- Stories: 2
- Has view: Yes
Lot
- Size: 2,178 Square Feet
Details
- Parcel number: 0728456285
- Special conditions: Standard
Construction
Type & style
- Home type: Townhouse
- Architectural style: Traditional, Transitional
- Property subtype: Townhouse, Residential
Materials
- Fiber Cement, HardiPlank Type
- Foundation: Slab
- Roof: Shingle
Condition
- New construction: No
- Year built: 2022
Utilities & green energy
- Sewer: Public Sewer
- Water: Public
Community & HOA
Community
- Subdivision: Providence at Southpoint
HOA
- Has HOA: Yes
- Services included: Maintenance Grounds, Maintenance Structure, Road Maintenance, Snow Removal
- HOA fee: $154 monthly
Location
- Region: Durham
Financial & listing details
- Price per square foot: $218/sqft
- Tax assessed value: $467,532
- Annual tax amount: $5,059
- Date on market: 7/24/2025