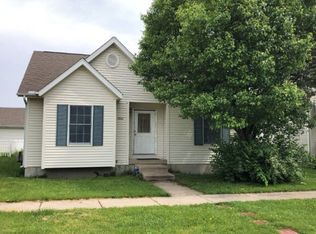This 4 bedroom, 2 bath ranch home, located in the desirable Savannah Green subdivision, has been beautifully updated in the last few years! Those updates include luxury vinyl flooring throughout much of the main level - kitchen remodel including new cabinets, corian countertops, and additional shelving - updated light fixtures and ceiling fans and fresh interior paint throughout much of the home - an egress window was added in the basement bedroom, a shed was added in the backyard, and additional trees were planted in the backyard for added privacy. These updates were all completed in 2018! This home also features a smart doorbell and nest thermostat that will stay with the home. Come take a look today!
This property is off market, which means it's not currently listed for sale or rent on Zillow. This may be different from what's available on other websites or public sources.


