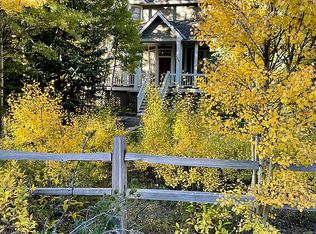Sold for $3,325,000
$3,325,000
1003 Boreas Pass Rd, Breckenridge, CO 80424
4beds
4,557sqft
Single Family Residence
Built in 2014
0.93 Acres Lot
$3,324,800 Zestimate®
$730/sqft
$8,547 Estimated rent
Home value
$3,324,800
$3.13M - $3.56M
$8,547/mo
Zestimate® history
Loading...
Owner options
Explore your selling options
What's special
Nestled adjacent to the heart of downtown Breckenridge, just past the ice arena and only a short stroll to Main Street, sits 1003 Boreas Pass Road. Designed by Allen-Guerra to perfectly fit its large private lot, this 4 bedroom, 5 bathroom home offers opulence, tranquility, and natural beauty. The kitchen was designed by a local restaurateur with top-of-the-line appliances and is an entertainer’s dream. Expansive indoor/outdoor living spaces span the length of the home. The oversized 2nd living room with sleeping loft and mini-kitchen functions as either an amply sized guest suite, or a lock-off with its own private entrance. Luxury finishes, comfortable living spaces, and a private, wooded location make this Breckenridge home a must-see.
Buyer is responsible for performing their own due diligence in order to ensure the suitability of the property for the Buyer's intended purposes.
Zillow last checked: 8 hours ago
Listing updated: September 27, 2025 at 01:48pm
Listed by:
Debbie Nelson team@NelsonWalley.com,
Nelson Mountain Real Estate, LLC,
Ned Walley 970-445-0735,
Nelson Mountain Real Estate, LLC
Bought with:
Agent Not In Board
NON-BOARD OFFICE
Source: Altitude Realtors,MLS#: S1049054 Originating MLS: Summit Association of Realtors
Originating MLS: Summit Association of Realtors
Facts & features
Interior
Bedrooms & bathrooms
- Bedrooms: 4
- Bathrooms: 5
- Full bathrooms: 1
- 3/4 bathrooms: 3
- 1/2 bathrooms: 1
Primary bedroom
- Level: Upper
Bedroom
- Level: Main
Bedroom
- Level: Upper
Bedroom
- Level: Upper
Dining room
- Level: Main
Half bath
- Level: Main
Kitchen
- Level: Main
Laundry
- Level: Main
Living room
- Level: Main
Office
- Level: Upper
Other
- Level: Upper
Other
- Level: Main
Other
- Level: Upper
Other
- Level: Upper
Heating
- Natural Gas, Radiant Floor, Radiant
Appliances
- Included: Dishwasher, Gas Cooktop, Disposal, Gas Range, Microwave, Refrigerator, Wine Cooler, Dryer, Washer
Features
- Ceiling Fan(s), Entrance Foyer, Five Piece Bathroom, Fireplace, Granite Counters, High Ceilings, High Speed Internet, Hot Tub/Spa, Kitchen Island, Primary Suite, Open Floorplan, Pantry, Quartz Counters, Smoke Free, Solid Surface Counters, Stainless Steel Counters, Cable TV, Utility Sink, Vaulted Ceiling(s), Walk-In Closet(s)
- Flooring: Carpet, Stone, Tile, Wood
- Number of fireplaces: 3
- Fireplace features: Gas
Interior area
- Total interior livable area: 4,557 sqft
Property
Parking
- Total spaces: 2
- Parking features: Attached, Garage
- Garage spaces: 2
Features
- Levels: Two
- Has view: Yes
- View description: Mountain(s), Trees/Woods
Lot
- Size: 0.93 Acres
- Features: City Lot, See Remarks
Details
- Parcel number: 303585
- Zoning description: Single Family
Construction
Type & style
- Home type: SingleFamily
- Architectural style: Contemporary/Modern
- Property subtype: Single Family Residence
Materials
- Wood Siding, Wood Frame
- Roof: Asphalt,Metal
Condition
- Resale
- Year built: 2014
Utilities & green energy
- Sewer: Connected, Public Sewer
- Water: Public
- Utilities for property: Electricity Available, Natural Gas Available, Phone Available, Sewer Available, Trash Collection, Water Available, Cable Available, Sewer Connected
Community & neighborhood
Community
- Community features: Clubhouse, Trails/Paths
Location
- Region: Breckenridge
- Subdivision: Breckenridge South Sub
HOA & financial
HOA
- Has HOA: No
Other
Other facts
- Road surface type: Paved
Price history
| Date | Event | Price |
|---|---|---|
| 9/26/2025 | Sold | $3,325,000-7.6%$730/sqft |
Source: | ||
| 8/28/2025 | Pending sale | $3,600,000$790/sqft |
Source: | ||
| 4/2/2025 | Price change | $3,600,000-4%$790/sqft |
Source: | ||
| 7/30/2024 | Price change | $3,750,000-2.6%$823/sqft |
Source: | ||
| 6/20/2024 | Price change | $3,850,000-3.1%$845/sqft |
Source: | ||
Public tax history
| Year | Property taxes | Tax assessment |
|---|---|---|
| 2025 | $12,253 -1.6% | $221,713 -4.9% |
| 2024 | $12,448 +39.9% | $233,086 -1% |
| 2023 | $8,896 -1.9% | $235,348 +52.5% |
Find assessor info on the county website
Neighborhood: 80424
Nearby schools
GreatSchools rating
- 5/10Breckenridge Elementary SchoolGrades: K-5Distance: 0.7 mi
- 4/10Summit Middle SchoolGrades: 6-8Distance: 8.3 mi
- 5/10Summit High SchoolGrades: 9-12Distance: 6.7 mi
Schools provided by the listing agent
- Elementary: Breckenridge
- Middle: Summit
- High: Summit
Source: Altitude Realtors. This data may not be complete. We recommend contacting the local school district to confirm school assignments for this home.
