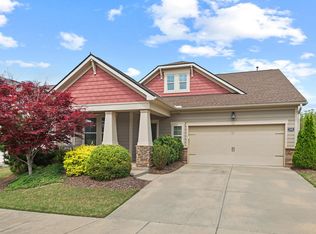Sold for $605,000 on 09/16/24
$605,000
1003 Bookmark Trl, Durham, NC 27703
2beds
2,180sqft
Single Family Residence, Residential
Built in 2016
8,712 Square Feet Lot
$587,800 Zestimate®
$278/sqft
$2,460 Estimated rent
Home value
$587,800
$547,000 - $635,000
$2,460/mo
Zestimate® history
Loading...
Owner options
Explore your selling options
What's special
Immaculate and move in ready stunning Craftsman style home located in very popular 55+ active adult community. Drive onto your newly resurfaced driveway and walk up on your custom designed front porch into your dream home! Chef's kitchen offers granite countertops, center island, stainless steel appliances, custom pull out drawers including 2 custom spice drawers, herringbone tile backsplash & walk in pantry. Soft water system with reverse osmosis installed for refreshing water for cooking and drinking. Refrigerator and Washer/Dryer convey! Brand new LVP throughout the living areas of the house and newer carpet in bedrooms. Large family room with gas fireplace and open to bright kitchen/dining. There is a large flex space for your choosing of an office or close it in and make it a 3rd bedroom. 1st floor primary suite has granite top dual vanities, oversized walk-in tile shower with bench & walk in closet with built-ins. Enjoy your split floorplan with 2nd bedroom with private full bath toward the front of the home. Highly desirable 3 car garage with epoxy floor, wall to ceiling custom storage cabinets and a workbench! Step out and enjoy the 3-season room that overlooks the beautiful patio and corner landscaped yard lined with Crepe Myrtles. Be entertained at the resort style clubhouse, pool, pickleball, tennis, trails, bocce, clubs and events! So many great amenities plus a great location.
Zillow last checked: 8 hours ago
Listing updated: October 28, 2025 at 12:31am
Listed by:
Stacey Robinson 919-906-8734,
Steele Residential
Bought with:
Non Member
Non Member Office
Source: Doorify MLS,MLS#: 10046375
Facts & features
Interior
Bedrooms & bathrooms
- Bedrooms: 2
- Bathrooms: 3
- Full bathrooms: 2
- 1/2 bathrooms: 1
Heating
- Electric, Heat Pump
Cooling
- Ceiling Fan(s), Central Air, Heat Pump
Appliances
- Included: Convection Oven, Dishwasher, Disposal, Gas Cooktop, Gas Water Heater, Microwave, Refrigerator, Stainless Steel Appliance(s), Oven, Washer/Dryer, Water Purifier Owned, Water Softener Owned
- Laundry: Laundry Room, Main Level
Features
- Bathtub/Shower Combination, Ceiling Fan(s), Crown Molding, Double Vanity, Dry Bar, Entrance Foyer, Granite Counters, High Ceilings, Kitchen Island, Kitchen/Dining Room Combination, Open Floorplan, Pantry, Smooth Ceilings, Tray Ceiling(s), Walk-In Closet(s), Walk-In Shower, Water Closet
- Flooring: Carpet, Ceramic Tile, Vinyl
- Number of fireplaces: 1
- Fireplace features: Family Room, Gas Log
Interior area
- Total structure area: 2,180
- Total interior livable area: 2,180 sqft
- Finished area above ground: 2,180
- Finished area below ground: 0
Property
Parking
- Total spaces: 3
- Parking features: Garage
- Attached garage spaces: 3
Features
- Levels: One
- Stories: 1
- Patio & porch: Covered, Enclosed, Front Porch, Patio
- Pool features: Association, Community
- Has view: Yes
Lot
- Size: 8,712 sqft
- Features: Corner Lot
Details
- Parcel number: 0758220829
- Special conditions: Trust
Construction
Type & style
- Home type: SingleFamily
- Architectural style: Traditional, Transitional
- Property subtype: Single Family Residence, Residential
Materials
- Brick, Fiber Cement
- Foundation: Slab
- Roof: Shingle
Condition
- New construction: No
- Year built: 2016
- Major remodel year: 2016
Utilities & green energy
- Sewer: Public Sewer
- Water: Public
Community & neighborhood
Community
- Community features: Clubhouse, Fitness Center, Pool, Sidewalks, Street Lights, Tennis Court(s)
Senior living
- Senior community: Yes
Location
- Region: Durham
- Subdivision: Creekside at Bethpage
HOA & financial
HOA
- Has HOA: Yes
- HOA fee: $255 monthly
- Amenities included: Clubhouse, Fitness Center, Insurance, Landscaping, Maintenance Grounds, Management, Meeting Room, Pool, Recreation Facilities, Recreation Room, Shuffleboard Court, Tennis Court(s)
- Services included: Insurance, Maintenance Grounds
Price history
| Date | Event | Price |
|---|---|---|
| 9/16/2024 | Sold | $605,000-2.4%$278/sqft |
Source: | ||
| 8/31/2024 | Pending sale | $620,000$284/sqft |
Source: | ||
| 8/29/2024 | Price change | $620,000-2.4%$284/sqft |
Source: | ||
| 8/13/2024 | Listed for sale | $635,000+28.3%$291/sqft |
Source: | ||
| 7/26/2021 | Sold | $495,000+1.2%$227/sqft |
Source: | ||
Public tax history
| Year | Property taxes | Tax assessment |
|---|---|---|
| 2025 | $6,164 +18.1% | $621,807 +66.2% |
| 2024 | $5,219 +6.5% | $374,154 |
| 2023 | $4,901 +2.3% | $374,154 |
Find assessor info on the county website
Neighborhood: 27703
Nearby schools
GreatSchools rating
- 4/10Bethesda ElementaryGrades: PK-5Distance: 2.9 mi
- 2/10Lowe's Grove MiddleGrades: 6-8Distance: 3.8 mi
- 2/10Hillside HighGrades: 9-12Distance: 5.7 mi
Schools provided by the listing agent
- Elementary: Durham - Parkwood
- Middle: Durham - Lowes Grove
- High: Durham - Hillside
Source: Doorify MLS. This data may not be complete. We recommend contacting the local school district to confirm school assignments for this home.
Get a cash offer in 3 minutes
Find out how much your home could sell for in as little as 3 minutes with a no-obligation cash offer.
Estimated market value
$587,800
Get a cash offer in 3 minutes
Find out how much your home could sell for in as little as 3 minutes with a no-obligation cash offer.
Estimated market value
$587,800
