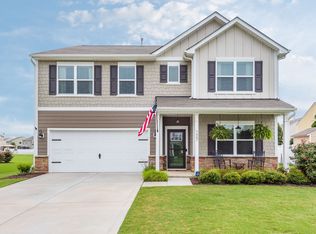Closed
$500,000
1003 Blue Range Rd, Indian Trail, NC 28079
4beds
3,642sqft
Single Family Residence
Built in 2007
0.23 Acres Lot
$518,000 Zestimate®
$137/sqft
$2,583 Estimated rent
Home value
$518,000
$482,000 - $559,000
$2,583/mo
Zestimate® history
Loading...
Owner options
Explore your selling options
What's special
Motivated seller, bring all offers! Seller providing 1 year home warranty to buyer! This spacious 4-bedroom, 2.5-bath home with over 3,600 square feet offers plenty of room to grow, entertain, and relax. The open floor plan creates a warm and inviting atmosphere, with a large kitchen featuring ample counter space for cooking, baking, and gathering. The cozy living room is perfect for movie nights or quiet evenings at home. On the first floor, enjoy a spacious flex room, which can be used as an office or even an additional bedroom. Upstairs, the oversized primary suite provides a private retreat with endless possibilities. There's even an oversized bonus room - media room, game room, playroom, bedroom, whatever you need! Enjoy fantastic community amenities, including a pool, playground, little free library, and sports field. Don’t miss this opportunity—schedule your showing today!
Zillow last checked: 8 hours ago
Listing updated: April 09, 2025 at 11:40am
Listing Provided by:
Christen Ripoli 330-301-0687,
Real Broker, LLC
Bought with:
Non Member
Canopy Administration
Source: Canopy MLS as distributed by MLS GRID,MLS#: 4210039
Facts & features
Interior
Bedrooms & bathrooms
- Bedrooms: 4
- Bathrooms: 3
- Full bathrooms: 2
- 1/2 bathrooms: 1
Primary bedroom
- Level: Upper
Bedroom s
- Level: Upper
Bonus room
- Level: Upper
Kitchen
- Level: Main
Laundry
- Level: Upper
Office
- Level: Main
Heating
- Central, Natural Gas
Cooling
- Ceiling Fan(s), Central Air
Appliances
- Included: Dishwasher, Disposal, Dryer, Electric Range, Microwave, Refrigerator, Washer
- Laundry: Laundry Room, Upper Level
Features
- Open Floorplan, Pantry, Walk-In Closet(s), Walk-In Pantry
- Has basement: No
- Attic: Pull Down Stairs
- Fireplace features: Gas Log
Interior area
- Total structure area: 3,642
- Total interior livable area: 3,642 sqft
- Finished area above ground: 3,642
- Finished area below ground: 0
Property
Parking
- Total spaces: 2
- Parking features: Attached Garage, Garage on Main Level
- Attached garage spaces: 2
Features
- Levels: Two
- Stories: 2
- Patio & porch: Covered
Lot
- Size: 0.23 Acres
Details
- Parcel number: 07003032
- Zoning: AP6
- Special conditions: Standard
Construction
Type & style
- Home type: SingleFamily
- Property subtype: Single Family Residence
Materials
- Fiber Cement
- Foundation: Slab
Condition
- New construction: No
- Year built: 2007
Details
- Builder model: Dorchester
- Builder name: Centex
Utilities & green energy
- Sewer: County Sewer
- Water: County Water
- Utilities for property: Cable Available, Electricity Connected
Community & neighborhood
Location
- Region: Indian Trail
- Subdivision: Fieldstone Farm
HOA & financial
HOA
- Has HOA: Yes
- HOA fee: $150 quarterly
- Association name: CAMS
Other
Other facts
- Listing terms: Cash,Conventional,FHA,VA Loan
- Road surface type: Concrete, Paved
Price history
| Date | Event | Price |
|---|---|---|
| 4/9/2025 | Sold | $500,000-5.7%$137/sqft |
Source: | ||
| 3/11/2025 | Pending sale | $530,000$146/sqft |
Source: | ||
| 2/12/2025 | Price change | $530,000-1.4%$146/sqft |
Source: | ||
| 12/31/2024 | Listed for sale | $537,500$148/sqft |
Source: | ||
| 11/18/2024 | Listing removed | $537,500$148/sqft |
Source: | ||
Public tax history
| Year | Property taxes | Tax assessment |
|---|---|---|
| 2025 | $3,422 +20.9% | $519,700 +54.3% |
| 2024 | $2,830 +0.8% | $336,900 |
| 2023 | $2,806 | $336,900 |
Find assessor info on the county website
Neighborhood: 28079
Nearby schools
GreatSchools rating
- 8/10Poplin Elementary SchoolGrades: PK-5Distance: 0.9 mi
- 10/10Porter Ridge Middle SchoolGrades: 6-8Distance: 1.1 mi
- 7/10Porter Ridge High SchoolGrades: 9-12Distance: 0.9 mi
Schools provided by the listing agent
- Elementary: Poplin
- Middle: Porter Ridge
- High: Porter Ridge
Source: Canopy MLS as distributed by MLS GRID. This data may not be complete. We recommend contacting the local school district to confirm school assignments for this home.
Get a cash offer in 3 minutes
Find out how much your home could sell for in as little as 3 minutes with a no-obligation cash offer.
Estimated market value$518,000
Get a cash offer in 3 minutes
Find out how much your home could sell for in as little as 3 minutes with a no-obligation cash offer.
Estimated market value
$518,000
