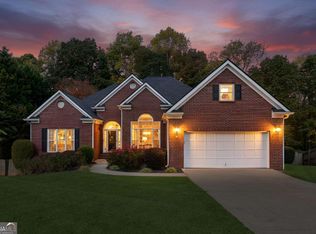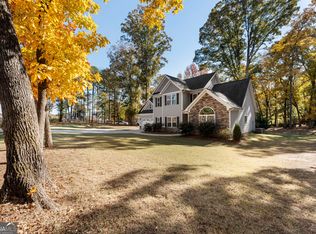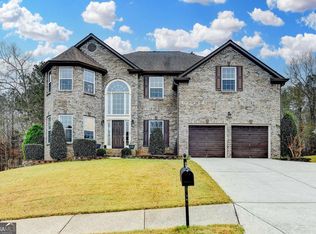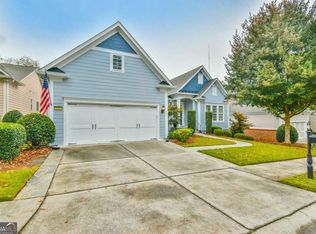LOCATION - LOCATION - LOCATION -WELCOME to the sought after HOSCHTON AREA - Your Dream Home Awaits in this Beautiful Quiet Lake Community ~ You will absolutly love having your own private Oasis in this Unique Ranch Home Nestled atop a Plateau with Lake Views. The Home offers a comfortable and accessible lifestyle with main floor living split plan- includes -Inviting Spa Master Suite that opens to patio/Humming Bird Garden w/ Tray Ceilings, Remodeled Bath w/Oversized Tiled Shower, Tiled Floor, Garden tub w/tiled surround, His and Her Vanities & Walk-In Closets, Two secondary bedrooms w/Full Bath & A Spacious Upstairs Bonus/4th Bedroom, perfect teen/in-law, Guest Suite/Media/exercise or Sewing/Craft Rm. Great Home for Entertaining - Bring the Entire family for BBQs on the 21 x 22 Open patio in your New Private Fenced in Backyard, Unwind on your New Hand Crafted 18 x 13 Covered Porch Perfect for Outdoor Movie Nights or an afternoon Reading. Grand Entrance leading to Private Home w/French Doors, Opens to a Separate Dining Area w/Elegant Shadow Box Ceiling and Chair Rail Trim, New 5" Hardwoods leading into your Gourmet Eat-in Kitchen W/Oak Cabinets, Stainless Steel Appliances, Granite Countertops, and an Island overlooking Breakfast Area and Cozy Fireside Keeping Rm. Decompress and kick up your feet in front of your gas fireplace in Family RM. This Home Screams Relaxation and has been Truly Loved and Well Maintained by Owners - Exterior Painted and Gutters Replaced 24, Irrigation System, Plumbed for Central Vacuum, Security System, Keyless Entry Locks, Full Walk-In Attic for Extra Storage, Three Car Attached Garage and A Three Car Detached Garage w/Keyless Entry - A Car Enthusiasts Dream - 30 X 40 Insulated Garage w/ 10 Ft Wooden Walls a 16 FT Peak Center -200 AMP Service, Heating /Air, Water, Built-In Cabinets/Shelving w/Sink , Two Lifts (Negoitable)- offers Ample space for Various Activities - Woodworking, Hobbyist, Hairstylist, Perfect Man Cave - She Shed - Could easily be a Carriage House and the Best Part the Home Includes A Separate Entrance off Freeman Johnson - the possibilities are endless in this peaceful fishing Community. Home is conveniently located near I-85 minutes from shopping, dining, Lake Lanier, Road Atlanta, Chateau Elan Winery/Spa, Hour North of Airport.
Active
$599,900
1003 Arbor Lake Walk, Hoschton, GA 30548
4beds
--sqft
Est.:
Single Family Residence
Built in 2001
0.72 Acres Lot
$595,700 Zestimate®
$--/sqft
$36/mo HOA
What's special
Three car attached garagePrivate oasisIrrigation systemTiled floorPlumbed for central vacuumTray ceilingsCozy fireside keeping rm
- 71 days |
- 817 |
- 44 |
Zillow last checked: 8 hours ago
Listing updated: October 14, 2025 at 10:06pm
Listed by:
Holly Martin 678-758-8439,
On Point Realty, Inc
Source: GAMLS,MLS#: 10616579
Tour with a local agent
Facts & features
Interior
Bedrooms & bathrooms
- Bedrooms: 4
- Bathrooms: 3
- Full bathrooms: 2
- 1/2 bathrooms: 1
- Main level bathrooms: 2
- Main level bedrooms: 3
Rooms
- Room types: Bonus Room, Exercise Room, Foyer, Keeping Room, Laundry, Media Room, Office
Dining room
- Features: Seats 12+
Kitchen
- Features: Breakfast Area, Breakfast Bar, Breakfast Room, Kitchen Island, Solid Surface Counters
Heating
- Forced Air
Cooling
- Ceiling Fan(s), Central Air
Appliances
- Included: Dishwasher, Gas Water Heater, Microwave, Refrigerator
- Laundry: Other
Features
- Double Vanity, In-Law Floorplan, Master On Main Level, Split Bedroom Plan, Walk-In Closet(s)
- Flooring: Carpet, Hardwood, Tile
- Windows: Window Treatments
- Basement: None
- Number of fireplaces: 2
- Fireplace features: Family Room, Gas Log, Gas Starter
- Common walls with other units/homes: No Common Walls
Interior area
- Total structure area: 0
- Finished area above ground: 0
- Finished area below ground: 0
Property
Parking
- Total spaces: 6
- Parking features: Attached, Detached, Garage, Garage Door Opener, Kitchen Level, Side/Rear Entrance
- Has attached garage: Yes
Accessibility
- Accessibility features: Accessible Entrance, Accessible Full Bath, Accessible Hallway(s), Accessible Kitchen
Features
- Levels: One and One Half
- Stories: 1
- Patio & porch: Patio
- Exterior features: Garden
- Fencing: Back Yard,Fenced,Wood
- Has view: Yes
- View description: Lake
- Has water view: Yes
- Water view: Lake
- Body of water: None
Lot
- Size: 0.72 Acres
- Features: Private
Details
- Additional structures: Garage(s), Guest House, Second Garage, Workshop
- Parcel number: XX025A 012
- Special conditions: Covenants/Restrictions
Construction
Type & style
- Home type: SingleFamily
- Architectural style: Brick Front,Ranch
- Property subtype: Single Family Residence
Materials
- Concrete
- Foundation: Slab
- Roof: Composition
Condition
- Resale
- New construction: No
- Year built: 2001
Details
- Warranty included: Yes
Utilities & green energy
- Electric: 220 Volts
- Sewer: Septic Tank
- Water: Public
- Utilities for property: Electricity Available, Natural Gas Available, Underground Utilities, Water Available
Community & HOA
Community
- Features: Lake, Park, Street Lights, Near Shopping
- Security: Carbon Monoxide Detector(s), Security System, Smoke Detector(s)
- Subdivision: Cruce Lake
HOA
- Has HOA: Yes
- Services included: Other
- HOA fee: $429 annually
Location
- Region: Hoschton
Financial & listing details
- Tax assessed value: $398,457
- Annual tax amount: $3,900
- Date on market: 10/1/2025
- Cumulative days on market: 71 days
- Listing agreement: Exclusive Right To Sell
- Listing terms: 1031 Exchange,Cash,Conventional
- Electric utility on property: Yes
Estimated market value
$595,700
$566,000 - $625,000
$2,427/mo
Price history
Price history
| Date | Event | Price |
|---|---|---|
| 10/1/2025 | Listed for sale | $599,900-1.7% |
Source: | ||
| 10/1/2025 | Listing removed | $610,000 |
Source: | ||
| 9/5/2025 | Price change | $610,000-1.6% |
Source: | ||
| 8/8/2025 | Price change | $620,000-0.8% |
Source: | ||
| 6/25/2025 | Listed for sale | $625,000+229.1% |
Source: | ||
Public tax history
Public tax history
| Year | Property taxes | Tax assessment |
|---|---|---|
| 2024 | $3,899 +0.4% | $159,383 -0.5% |
| 2023 | $3,884 +7.8% | $160,183 +24.9% |
| 2022 | $3,602 +25.3% | $128,212 +32.9% |
Find assessor info on the county website
BuyAbility℠ payment
Est. payment
$3,516/mo
Principal & interest
$2905
Property taxes
$365
Other costs
$246
Climate risks
Neighborhood: 30548
Nearby schools
GreatSchools rating
- 5/10Bramlett Elementary SchoolGrades: PK-5Distance: 2.9 mi
- 6/10Russell Middle SchoolGrades: 6-8Distance: 6.7 mi
- 3/10Winder-Barrow High SchoolGrades: 9-12Distance: 7 mi
Schools provided by the listing agent
- Elementary: Bramlett
- Middle: Russell
- High: Winder Barrow
Source: GAMLS. This data may not be complete. We recommend contacting the local school district to confirm school assignments for this home.
- Loading
- Loading





