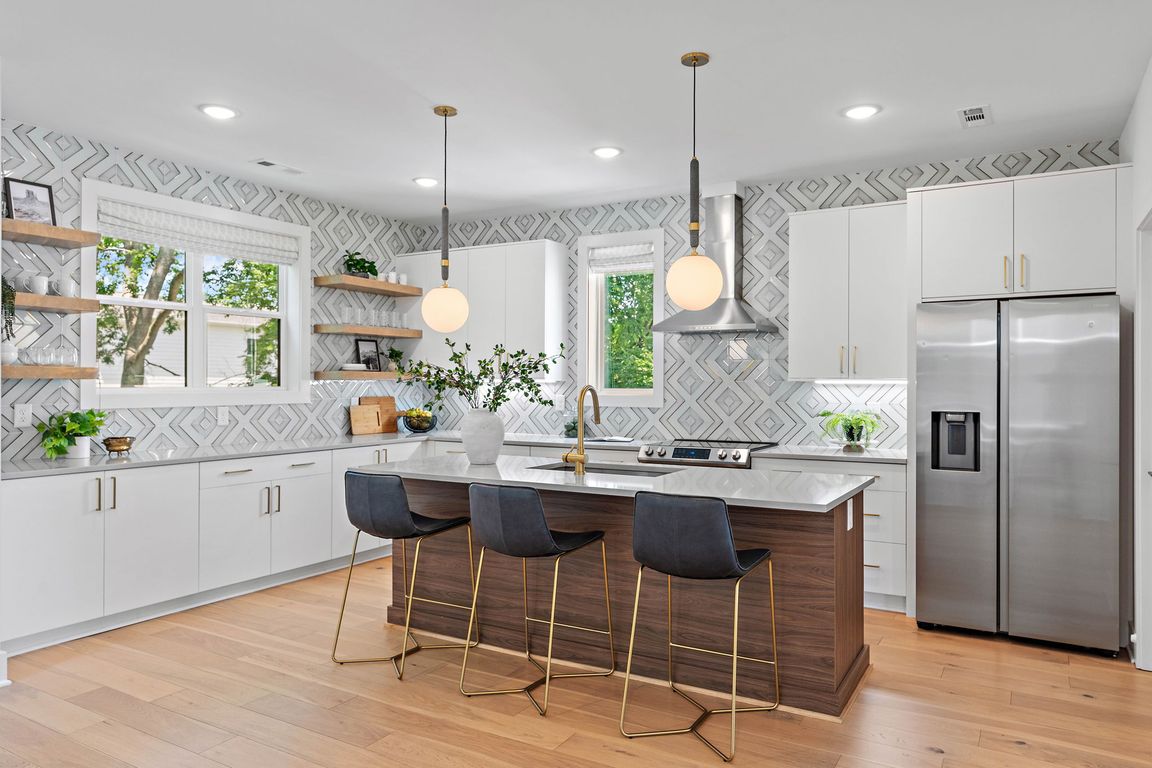
Active
$598,900
3beds
2,982sqft
1003 Alice St #B, Nashville, TN 37218
3beds
2,982sqft
Single family residence, residential
Built in 2022
1 Attached garage space
$201 price/sqft
What's special
Private guest suiteFenced backyardQuartz countersDedicated officeProtected skyline viewsUninterrupted skyline viewsOversized pantry
Welcome to 1003B Alice St—where luxury living meets the future of Nashville. Situated near the transformative Riverside development, this contemporary residence offers proximity to a visionary community featuring planned parks, greenways, dining, water taxi and entertainment venues. All just 10 minutes to Germantown and East Nashville, and 15 minutes to Broadway. Nearly ...
- 1 day |
- 194 |
- 8 |
Source: RealTracs MLS as distributed by MLS GRID,MLS#: 3032557
Travel times
Kitchen
Living Room
Primary Bedroom
Primary Bathroom
Zillow last checked: 7 hours ago
Listing updated: October 24, 2025 at 10:02pm
Listing Provided by:
Brianna Morant 615-484-9994,
Benchmark Realty, LLC 615-432-2919
Source: RealTracs MLS as distributed by MLS GRID,MLS#: 3032557
Facts & features
Interior
Bedrooms & bathrooms
- Bedrooms: 3
- Bathrooms: 4
- Full bathrooms: 3
- 1/2 bathrooms: 1
- Main level bedrooms: 1
Bedroom 1
- Features: Suite
- Level: Suite
- Area: 195 Square Feet
- Dimensions: 15x13
Bedroom 2
- Features: Walk-In Closet(s)
- Level: Walk-In Closet(s)
- Area: 143 Square Feet
- Dimensions: 13x11
Bedroom 3
- Features: Walk-In Closet(s)
- Level: Walk-In Closet(s)
- Area: 132 Square Feet
- Dimensions: 11x12
Primary bathroom
- Features: Double Vanity
- Level: Double Vanity
Dining room
- Area: 130 Square Feet
- Dimensions: 10x13
Kitchen
- Area: 324 Square Feet
- Dimensions: 18x18
Living room
- Area: 272 Square Feet
- Dimensions: 17x16
Other
- Features: Utility Room
- Level: Utility Room
- Area: 72 Square Feet
- Dimensions: 8x9
Heating
- Central, Electric
Cooling
- Central Air, Electric
Appliances
- Included: Electric Oven, Electric Range, Dishwasher, Disposal
- Laundry: Electric Dryer Hookup, Washer Hookup
Features
- Built-in Features, Ceiling Fan(s), Entrance Foyer, Extra Closets, Pantry, Walk-In Closet(s), Kitchen Island
- Flooring: Wood, Tile
- Basement: None,Crawl Space
Interior area
- Total structure area: 2,982
- Total interior livable area: 2,982 sqft
- Finished area above ground: 2,982
Video & virtual tour
Property
Parking
- Total spaces: 1
- Parking features: Attached
- Attached garage spaces: 1
Features
- Levels: Three Or More
- Stories: 3
- Exterior features: Balcony
- Fencing: Back Yard
Details
- Parcel number: 070070V00200CO
- Special conditions: Standard
Construction
Type & style
- Home type: SingleFamily
- Architectural style: Contemporary
- Property subtype: Single Family Residence, Residential
Materials
- Fiber Cement
- Roof: Asphalt
Condition
- New construction: No
- Year built: 2022
Utilities & green energy
- Sewer: Public Sewer
- Water: Public
- Utilities for property: Electricity Available, Water Available
Green energy
- Energy efficient items: Thermostat
Community & HOA
Community
- Subdivision: North Nashville
HOA
- Has HOA: No
Location
- Region: Nashville
Financial & listing details
- Price per square foot: $201/sqft
- Tax assessed value: $526,600
- Annual tax amount: $4,284
- Date on market: 10/25/2025
- Electric utility on property: Yes