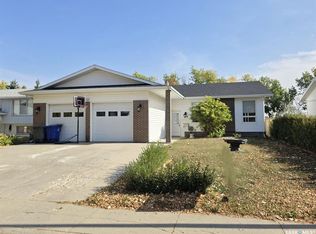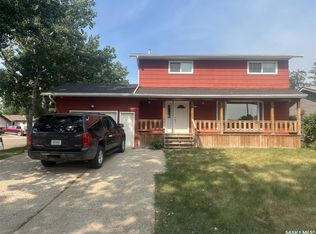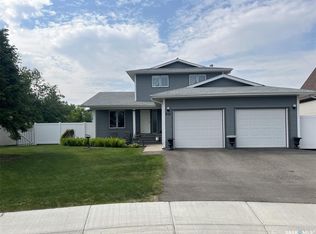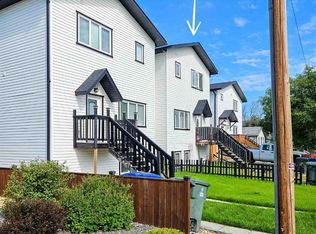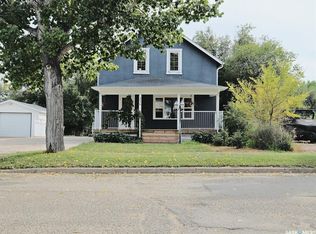This beautiful 1,292 sq. ft. bungalow offers a perfect combination of style, comfort, and thoughtful updates, making it truly move-in ready. Featuring 3+1 bedrooms and 2 fully updated bathrooms, this home provides ample space for families of all sizes in a well-maintained and highly desirable location. The main floor boasts a welcoming layout, with PVC windows, a cozy gas fireplace in the living room, and an upgraded kitchen (2015) that blends function and modern design. The developed basement offers additional living and recreation space, while features like central air conditioning and double wall exterior construction ensure long-term comfort and efficiency. Step outside to enjoy the covered deck with built-in pot lights, ideal for entertaining or relaxing outdoors. The front yard features underground sprinklers with timers, and a natural gas BBQ hookup makes summer cookouts easy and convenient. There's also plenty of space with RV parking, a double attached garage, and three garden boxes plumbed with water for those with a green thumb. Since 2014, this home has seen major upgrades including the kitchen, bathrooms, shingles, flooring, furnace, air conditioning, and driveway, ensuring peace of mind for years to come. Located close to both the splash park and play park, this home is perfectly suited for families and those who love outdoor living. Pride of ownership is evident throughout—don’t miss the chance to make this exceptionally maintained home your own. Contact your Realtor to schedule your private showing today.
Active
C$375,000
1003 6th STREET E, Rosetown, SK S0L 2V0
4beds
2baths
1,292sqft
Single Family Residence
Built in 1979
6,499.15 Square Feet Lot
$-- Zestimate®
C$290/sqft
C$-- HOA
What's special
Pvc windowsCozy gas fireplaceUpgraded kitchenDeveloped basementCentral air conditioningDouble wall exterior constructionCovered deck
- 221 days |
- 5 |
- 0 |
Zillow last checked: 8 hours ago
Listing updated: November 06, 2025 at 02:59am
Listed by:
Stan Moore,
Realty Executives Prosperity
Source: Saskatchewan REALTORS® Association,MLS®#: SK005785Originating MLS®#: Saskatchewan REALTORS® Association
Facts & features
Interior
Bedrooms & bathrooms
- Bedrooms: 4
- Bathrooms: 2
Kitchen
- Description: Number of Kitchens: 1
Heating
- Forced Air, Natural Gas, Furnace Owned
Cooling
- Central Air
Appliances
- Included: Water Heater, Gas Water Heater, Water Softener, Refrigerator, Stove, Washer, Dryer, Dishwasher Built In, Freezer, Microwave Hood Fan
Features
- Windows: Window Treatments
- Basement: Full,Finished,Sump Pump,Concrete
- Number of fireplaces: 1
- Fireplace features: Gas
Interior area
- Total structure area: 1,292
- Total interior livable area: 1,292 sqft
Property
Parking
- Total spaces: 4
- Parking features: 2 Car Attached, RV Access/Parking, Garage Door Opnr/Control(S), Double Driveway, Rubber Pavement
- Attached garage spaces: 2
- Has uncovered spaces: Yes
Features
- Patio & porch: Deck
- Exterior features: Lawn Front, Natural Gas Bbq Hookup
- Fencing: Partial
- Frontage length: 65.00
Lot
- Size: 6,499.15 Square Feet
- Dimensions: 100
- Features: Rectangular Lot, Underground Sprinkler
Construction
Type & style
- Home type: SingleFamily
- Architectural style: Bungalow
- Property subtype: Single Family Residence
Materials
- Wood Frame, Stucco
- Roof: Asphalt
Condition
- Year built: 1979
Community & HOA
Location
- Region: Rosetown
Financial & listing details
- Price per square foot: C$290/sqft
- Annual tax amount: C$3,559
- Date on market: 5/15/2025
- Ownership: Freehold
Stan Moore
(306) 831-8311
By pressing Contact Agent, you agree that the real estate professional identified above may call/text you about your search, which may involve use of automated means and pre-recorded/artificial voices. You don't need to consent as a condition of buying any property, goods, or services. Message/data rates may apply. You also agree to our Terms of Use. Zillow does not endorse any real estate professionals. We may share information about your recent and future site activity with your agent to help them understand what you're looking for in a home.
Price history
Price history
| Date | Event | Price |
|---|---|---|
| 8/22/2025 | Price change | C$375,000-2.6%C$290/sqft |
Source: Saskatchewan REALTORS® Association #SK005785 Report a problem | ||
| 5/15/2025 | Listed for sale | C$384,900C$298/sqft |
Source: Saskatchewan REALTORS® Association #SK005785 Report a problem | ||
Public tax history
Public tax history
Tax history is unavailable.Climate risks
Neighborhood: S0L
Nearby schools
GreatSchools rating
No schools nearby
We couldn't find any schools near this home.
- Loading
