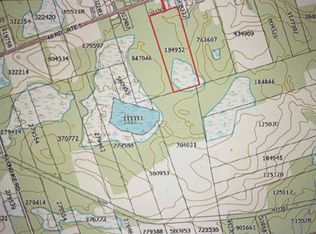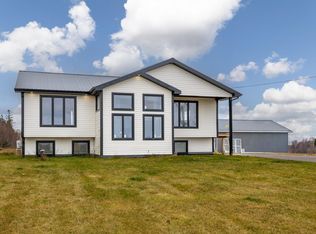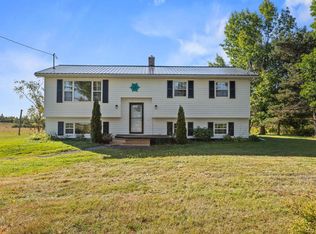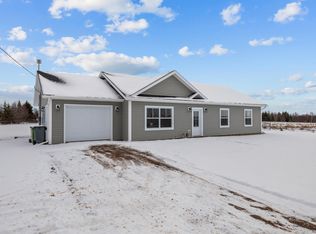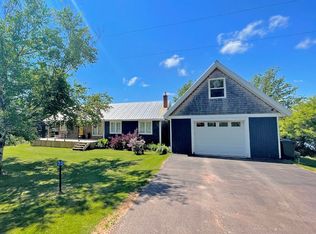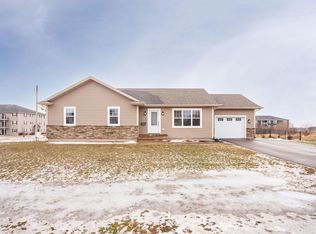1003 48th Rd, Bedford Parish, PE C1B 3J9
What's special
- 140 days |
- 34 |
- 1 |
Zillow last checked: 8 hours ago
Listing updated: December 16, 2025 at 04:44am
Dianne Bell,PEI - Broker,
BELL REALTY PEI,
Darcy Bell,PEI - Sales,
BELL REALTY PEI
Facts & features
Interior
Bedrooms & bathrooms
- Bedrooms: 3
- Bathrooms: 2
- Full bathrooms: 2
- Main level bathrooms: 2
- Main level bedrooms: 3
Rooms
- Room types: Kitchen, Living Room, Dining Room, Primary Bedroom, Ensuite Bath 1, OTHER, Laundry, Bedroom, Bath 2
Primary bedroom
- Level: Main
- Area: 192.5
- Dimensions: 15.4 x 12.5
Bedroom 1
- Level: Main
- Area: 116.63
- Dimensions: 10.7 x 10.9
Bedroom 2
- Level: Main
- Area: 116.63
- Dimensions: 10.7 x 10.9
Bathroom 1
- Level: Main
- Area: 72.68
- Dimensions: 9.2 x 7.9
Bathroom 2
- Level: Main
- Area: 37.82
- Dimensions: 6.1 x 6.2
Dining room
- Level: Main
- Area: 143.75
- Dimensions: 11.5 x 12.5
Kitchen
- Level: Main
- Area: 181.2
- Dimensions: 12 x 15.1
Living room
- Level: Main
- Area: 218.95
- Dimensions: 14.5 x 15.1
Heating
- Radiant
Appliances
- Included: Stove, Dishwasher, Dryer, Washer, Refrigerator
Features
- Foyer
- Flooring: Vinyl
- Basement: None
Interior area
- Total structure area: 1,547
- Total interior livable area: 1,547 sqft
Video & virtual tour
Property
Parking
- Total spaces: 4
- Parking features: Double, Paved, Attached, Garage
- Attached garage spaces: 2
- Details: Parking Details(Double, Paved), Garage Details(Attached, Double)
Features
- Levels: 1 Level
Lot
- Size: 0.89 Acres
- Features: Cleared, Landscaped, 0.5 to 0.99 Acres
Details
- Parcel number: 1175181
- Zoning: Res
Construction
Type & style
- Home type: SingleFamily
- Property subtype: Single Family Residence
Materials
- Vinyl Siding
- Foundation: Slab
- Roof: Steel
Condition
- Year built: 2025
Utilities & green energy
- Sewer: Septic Tank
- Water: Drilled Well
- Utilities for property: Cable Connected, Electricity Connected, High Speed Internet, Phone Connected, Electric
Community & HOA
Community
- Features: Golf, Park, Recreation Center, School Bus Service, Shopping
Location
- Region: Bedford Parish
Financial & listing details
- Price per square foot: C$372/sqft
- Tax assessed value: C$308,500
- Annual tax amount: C$3,393
- Date on market: 9/4/2025
- Inclusions: Fridge, Stove, Dishwasher, Washer And Dryer
- Electric utility on property: Yes
(902) 629-4846
By pressing Contact Agent, you agree that the real estate professional identified above may call/text you about your search, which may involve use of automated means and pre-recorded/artificial voices. You don't need to consent as a condition of buying any property, goods, or services. Message/data rates may apply. You also agree to our Terms of Use. Zillow does not endorse any real estate professionals. We may share information about your recent and future site activity with your agent to help them understand what you're looking for in a home.
Price history
Price history
| Date | Event | Price |
|---|---|---|
| 12/16/2025 | Price change | C$575,000-0.4%C$372/sqft |
Source: | ||
| 10/31/2025 | Price change | C$577,500-0.3%C$373/sqft |
Source: | ||
| 9/4/2025 | Listed for sale | C$579,000C$374/sqft |
Source: | ||
Public tax history
Public tax history
Tax history is unavailable.Climate risks
Neighborhood: C1B
Nearby schools
GreatSchools rating
No schools nearby
We couldn't find any schools near this home.
Schools provided by the listing agent
- Elementary: Donagh Regional School
- Middle: Stonepark Intermediate School
- High: Charlottetown Rural Senior High School
Source: Prince Edward Island REA. This data may not be complete. We recommend contacting the local school district to confirm school assignments for this home.
