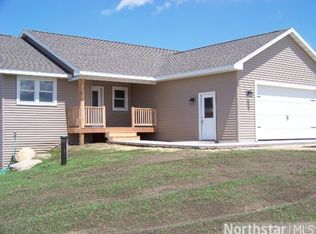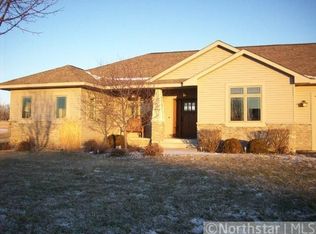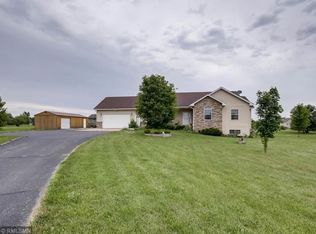Move right into this newer quality built 3BR/2BA split level on 2+ Acres. Enjoy the vaulted open concept plus finished lower level, insulated and heated garage and level yard offering a big deck with steps down to the large yard with a paver patio and built-in fire pit! You'll appreciate the stylish exterior and finishes inside as well as the affordable utilities! Kitchen provides custom Oak cabinetry and center island; living room picture window bump out; generously sized family room; tiled floors and Oak vanities in both bathrooms. 6 panel Oak doors & trim; modern light fixtures; lighted ceiling fans in all bedrooms; nice closet organizers; recessed lights; 200 AMP electric breakers; water osmosis system; gas water heater. Kitchen appliances and lower level laundry with wash tub sink and front load washer & dryer are included. Conveniently located just a couple miles from town at the beginning of a cul de sac. Check out this great home today!
This property is off market, which means it's not currently listed for sale or rent on Zillow. This may be different from what's available on other websites or public sources.



