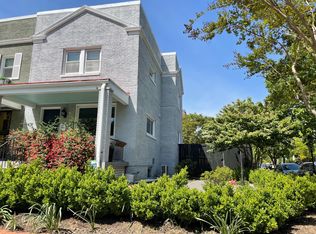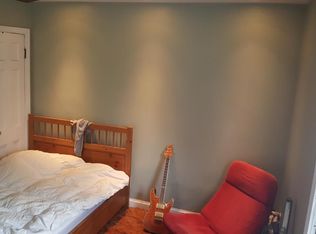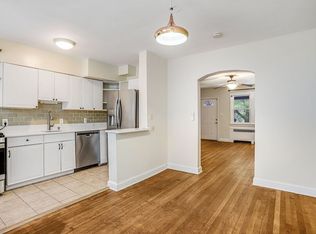Gorgeous 3BR/2BA Federal-style brick rowhome with fantastic outdoor space in an unbeatable Hill East location. A quaint front porch invites you into the beautifully renovated architect-owned home. New wide-plank hardwood flooring and amazing natural light surround you in the thoughtful, open layout. The newly renovated kitchen is a home chef's dream with new high-end stainless steel appliances, granite countertops, and great flow for daily living and entertaining between kitchen, dining, and living space. Retreat to the bedroom level for three lovely bedrooms and a newly renovated bath with elegant tile and custom vanity. The finished lower level provides great flexible living space to suit any need; perfect for home office space, den, or potential rental with separate entrance, full bath, and laundry. The outdoor space of the home will easily become your favorite spot to unwind providing your own private oasis within a fenced brick patio and built-in flower boxes. Parking, a new boiler, a recently reflashed roof, and many other updates round out this incredible home. Hill East neighbors love their charming streets filled with classic DC architecture. Your home is moments from convenient errands along with an eclectic mix of dining and retail options. A short two blocks from Pennsylvania Avenue brings the new Safeway, The Roost food hall, a dog park, and the Potomac Avenue Metro to your doorstep.
This property is off market, which means it's not currently listed for sale or rent on Zillow. This may be different from what's available on other websites or public sources.



