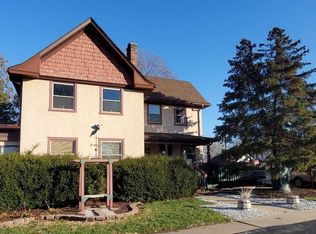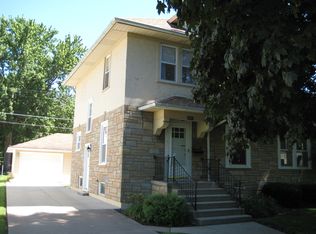Sold for $191,000 on 07/09/24
$191,000
1003 11th Ave, Fulton, IL 61252
4beds
2,739sqft
Single Family Residence, Residential
Built in 1870
5,376 Square Feet Lot
$219,300 Zestimate®
$70/sqft
$1,669 Estimated rent
Home value
$219,300
$169,000 - $283,000
$1,669/mo
Zestimate® history
Loading...
Owner options
Explore your selling options
What's special
Welcome to your new home! This generously-sized 4-bedroom, 2-bathroom residence sits on a corner lot, conveniently across from the park. Enjoy the charm of a spacious kitchen with oak cabinets seamlessly connecting to the dining area. With tall ceilings throughout, you'll love the airy ambiance. Additionally, the main level bedroom awaits your personal touch, offering the perfect opportunity for customization to suit your preferences. Step outside to a fantastic outdoor patio space, perfect for entertaining. Plus, there's a bonus workshop space attached to the garage. Retreat to the main bedroom with cathedral ceilings and a walk-in closet. Laundry convenience on the 2nd floor adds ease to your daily routine. Dual staircases, both front and back, enhance accessibility. Relax and unwind in the huge upstairs bathroom featuring a luxurious whirlpool tub. Don't miss out on this opportunity!
Zillow last checked: 8 hours ago
Listing updated: July 11, 2024 at 01:15pm
Listed by:
Cindy Brackemeyer Cell:815-631-1982,
Coldwell Banker Howes & Jefferies REALTORS
Bought with:
James Cavanagh, B24344000/471.002439
Cavanagh Realty, LLC.
Source: RMLS Alliance,MLS#: QC4252546 Originating MLS: Quad City Area Realtor Association
Originating MLS: Quad City Area Realtor Association

Facts & features
Interior
Bedrooms & bathrooms
- Bedrooms: 4
- Bathrooms: 2
- Full bathrooms: 2
Bedroom 1
- Level: Main
- Dimensions: 15ft 0in x 11ft 0in
Bedroom 2
- Level: Upper
- Dimensions: 15ft 0in x 15ft 0in
Bedroom 3
- Level: Upper
- Dimensions: 11ft 0in x 15ft 0in
Bedroom 4
- Level: Upper
- Dimensions: 16ft 0in x 14ft 0in
Kitchen
- Level: Main
- Dimensions: 13ft 0in x 12ft 0in
Main level
- Area: 1370
Upper level
- Area: 1369
Heating
- Has Heating (Unspecified Type)
Cooling
- Central Air
Features
- Basement: Unfinished
Interior area
- Total structure area: 2,739
- Total interior livable area: 2,739 sqft
Property
Parking
- Total spaces: 2
- Parking features: Attached
- Attached garage spaces: 2
- Details: Number Of Garage Remotes: 1
Features
- Levels: Two
Lot
- Size: 5,376 sqft
- Dimensions: 112 x 48 x 112 x 48
- Features: Corner Lot, Level
Details
- Parcel number: 0128258006
Construction
Type & style
- Home type: SingleFamily
- Property subtype: Single Family Residence, Residential
Materials
- Vinyl Siding
- Roof: Shingle
Condition
- New construction: No
- Year built: 1870
Utilities & green energy
- Sewer: Public Sewer
- Water: Public
Community & neighborhood
Location
- Region: Fulton
- Subdivision: None
Price history
| Date | Event | Price |
|---|---|---|
| 7/9/2024 | Sold | $191,000-9%$70/sqft |
Source: | ||
| 5/30/2024 | Pending sale | $209,900$77/sqft |
Source: | ||
| 5/10/2024 | Listed for sale | $209,900+77.9%$77/sqft |
Source: | ||
| 4/5/2013 | Sold | $118,000$43/sqft |
Source: | ||
Public tax history
| Year | Property taxes | Tax assessment |
|---|---|---|
| 2024 | $3,545 +9.2% | $50,229 +8.1% |
| 2023 | $3,248 +6.7% | $46,474 +9.1% |
| 2022 | $3,045 +2.3% | $42,610 +2.5% |
Find assessor info on the county website
Neighborhood: 61252
Nearby schools
GreatSchools rating
- 4/10Fulton Elementary SchoolGrades: K-5Distance: 0.4 mi
- 3/10River Bend Middle SchoolGrades: 6-8Distance: 0.3 mi
- 8/10Fulton High SchoolGrades: 9-12Distance: 0.2 mi
Schools provided by the listing agent
- High: Fulton
Source: RMLS Alliance. This data may not be complete. We recommend contacting the local school district to confirm school assignments for this home.

Get pre-qualified for a loan
At Zillow Home Loans, we can pre-qualify you in as little as 5 minutes with no impact to your credit score.An equal housing lender. NMLS #10287.

