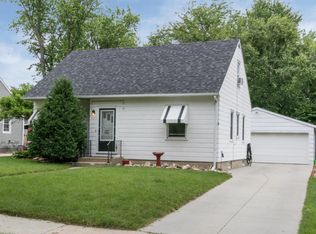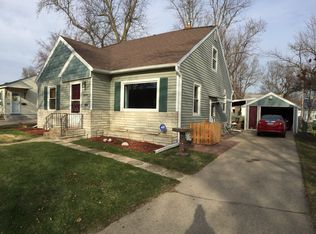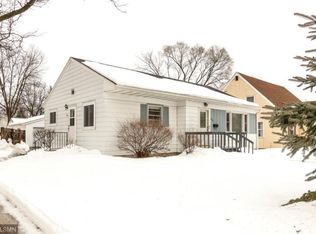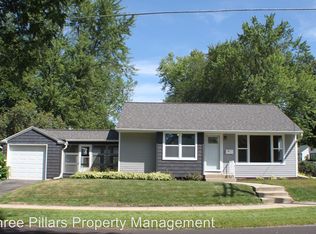Closed
$295,000
1003 10th St NE, Rochester, MN 55906
3beds
2,090sqft
Single Family Residence
Built in 1950
7,405.2 Square Feet Lot
$307,600 Zestimate®
$141/sqft
$2,283 Estimated rent
Home value
$307,600
$280,000 - $338,000
$2,283/mo
Zestimate® history
Loading...
Owner options
Explore your selling options
What's special
Don’t miss this incredible opportunity to own a gorgeous home in a highly sought-after neighborhood! As you step inside, you’re welcomed by stunning hardwood floors and a bright, airy living room featuring a floor-to-ceiling stone gas fireplace. The home’s neutral paint palette, white trim, and abundance of windows create an open and spacious feel throughout.
The kitchen is a chef’s dream, with custom cabinetry, stainless steel appliances, a large sink perfectly positioned under a window with backyard views, a tiled backsplash, solid surface countertops, and tile floors. The finished breezeway offers a cozy dining space, complete with an electric fireplace and french doors that lead to a private, fenced-in patio and yard—perfect for relaxing or entertaining.
This home boasts two spacious bedrooms and a full bathroom with solid surface countertops and a window that fills the space with natural light. The lower level offers plenty of room for a recreational area, family room, or whatever you desire. You’ll also find a third bedroom and a large bathroom with tiled floors, along with a spacious laundry area featuring a brand-new washer and dryer.
Updates include a new water heater, gutters with gutter guards, and ample storage options—including built-ins and an extra storage shed. Located within walking distance to three parks, a school, public pool, Quarry Hill Nature Center, Silver Lake, and just minutes from Mayo Clinic and downtown, this home offers the perfect blend of comfort, style, and convenience.
Zillow last checked: 8 hours ago
Listing updated: October 29, 2025 at 11:14pm
Listed by:
Christina Chatlain 651-492-9627,
RE/MAX Results
Bought with:
Daniel Cleve
Keller Williams Premier Realty Lake Minnetonka
Source: NorthstarMLS as distributed by MLS GRID,MLS#: 6601898
Facts & features
Interior
Bedrooms & bathrooms
- Bedrooms: 3
- Bathrooms: 2
- Full bathrooms: 2
Bedroom 1
- Level: Main
- Area: 143 Square Feet
- Dimensions: 13x11
Bedroom 2
- Level: Main
- Area: 99 Square Feet
- Dimensions: 9x11
Bedroom 3
- Level: Basement
- Area: 150 Square Feet
- Dimensions: 15x10
Bathroom
- Level: Main
- Area: 49 Square Feet
- Dimensions: 7x7
Bathroom
- Level: Basement
- Area: 72 Square Feet
- Dimensions: 12x6
Other
- Level: Main
- Area: 117 Square Feet
- Dimensions: 9x13
Dining room
- Level: Main
- Area: 137.5 Square Feet
- Dimensions: 12.5x11
Family room
- Level: Basement
- Area: 429 Square Feet
- Dimensions: 39x11
Foyer
- Level: Main
- Area: 14 Square Feet
- Dimensions: 4x3.5
Kitchen
- Level: Main
- Area: 121.5 Square Feet
- Dimensions: 13.5x9
Laundry
- Level: Basement
- Area: 234 Square Feet
- Dimensions: 18x13
Living room
- Level: Main
- Area: 148.5 Square Feet
- Dimensions: 13.5x11
Heating
- Forced Air
Cooling
- Central Air
Appliances
- Included: Dishwasher, Disposal, Dryer, Humidifier, Microwave, Range, Refrigerator, Stainless Steel Appliance(s), Washer, Water Softener Owned
Features
- Basement: Finished,Full,Storage Space
- Number of fireplaces: 2
- Fireplace features: Electric, Gas, Living Room
Interior area
- Total structure area: 2,090
- Total interior livable area: 2,090 sqft
- Finished area above ground: 805
- Finished area below ground: 994
Property
Parking
- Total spaces: 1
- Parking features: Attached, Concrete, Garage Door Opener
- Attached garage spaces: 1
- Has uncovered spaces: Yes
- Details: Garage Dimensions (11x19), Garage Door Height (7), Garage Door Width (8)
Accessibility
- Accessibility features: No Stairs External
Features
- Levels: One
- Stories: 1
- Patio & porch: Patio
- Pool features: None
- Fencing: Full,Privacy,Vinyl
Lot
- Size: 7,405 sqft
- Dimensions: 131 x 56
- Features: Near Public Transit, Corner Lot, Wooded
Details
- Additional structures: Storage Shed
- Foundation area: 1227
- Parcel number: 743621008009
- Zoning description: Residential-Single Family
Construction
Type & style
- Home type: SingleFamily
- Property subtype: Single Family Residence
Materials
- Metal Siding, Block
- Roof: Age Over 8 Years,Asphalt
Condition
- Age of Property: 75
- New construction: No
- Year built: 1950
Utilities & green energy
- Gas: Natural Gas
- Sewer: City Sewer/Connected, City Sewer - In Street
- Water: City Water/Connected, City Water - In Street
Community & neighborhood
Location
- Region: Rochester
- Subdivision: Fratzkes Homestead
HOA & financial
HOA
- Has HOA: No
Other
Other facts
- Road surface type: Paved
Price history
| Date | Event | Price |
|---|---|---|
| 10/28/2024 | Sold | $295,000-1.7%$141/sqft |
Source: | ||
| 10/15/2024 | Pending sale | $299,999$144/sqft |
Source: | ||
| 9/25/2024 | Price change | $299,999-3.2%$144/sqft |
Source: | ||
| 9/14/2024 | Listed for sale | $309,900+54.9%$148/sqft |
Source: | ||
| 6/6/2019 | Sold | $200,000+34.2%$96/sqft |
Source: Public Record | ||
Public tax history
| Year | Property taxes | Tax assessment |
|---|---|---|
| 2024 | $2,616 | $203,200 -1% |
| 2023 | -- | $205,300 +6.2% |
| 2022 | $2,530 +19.3% | $193,300 +6.7% |
Find assessor info on the county website
Neighborhood: 55906
Nearby schools
GreatSchools rating
- 7/10Jefferson Elementary SchoolGrades: PK-5Distance: 0.1 mi
- 4/10Kellogg Middle SchoolGrades: 6-8Distance: 0.6 mi
- 8/10Century Senior High SchoolGrades: 8-12Distance: 1.6 mi
Schools provided by the listing agent
- Elementary: Jefferson
- Middle: Kellogg
- High: Century
Source: NorthstarMLS as distributed by MLS GRID. This data may not be complete. We recommend contacting the local school district to confirm school assignments for this home.
Get a cash offer in 3 minutes
Find out how much your home could sell for in as little as 3 minutes with a no-obligation cash offer.
Estimated market value
$307,600
Get a cash offer in 3 minutes
Find out how much your home could sell for in as little as 3 minutes with a no-obligation cash offer.
Estimated market value
$307,600



