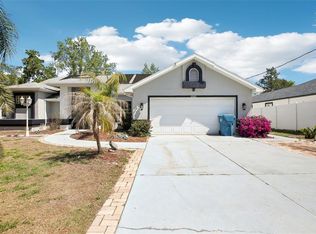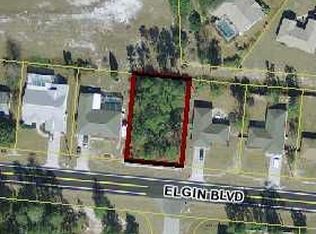Sold for $350,000
$350,000
10029 Elgin Blvd, Spring Hill, FL 34608
4beds
2,256sqft
Single Family Residence
Built in 2003
10,000 Square Feet Lot
$330,700 Zestimate®
$155/sqft
$2,598 Estimated rent
Home value
$330,700
$288,000 - $380,000
$2,598/mo
Zestimate® history
Loading...
Owner options
Explore your selling options
What's special
Welcome to your centrally located oasis! This spacious single-family home offers 4 bedrooms and 2 bathrooms, providing ample space for your family and guests. Split floor plan, updated kitchen with 2 walk-in pantry's, 2 dishwashers, wine cooler, breakfast nook off to the side and french doors leading to the pool deck. The primary bedroom, offers 2 walk-in closets, en-suite bathroom with standing shower, soaking tub, and closet commode. 3 additional spacious bedrooms are on the other side of the home. The 2-car garage has been cleverly converted into an enclosed efficiency suite, complete with its own bedroom and bathroom, perfect for in-laws, guests, or rental income. Step outside to your private backyard retreat, where you'll find no rear neighbors to disturb your peace. ROOF 2021, HVAC 2023, FENCE 2021 Enjoy the Florida lifestyle year-round with a screened lanai surrounding the sparkling pool, ideal for relaxing or entertaining friends and family. With no HOA restrictions, you have the freedom to truly make this home your own.
Zillow last checked: 8 hours ago
Listing updated: August 29, 2024 at 12:05pm
Listing Provided by:
Kristy Fennell 813-833-5307,
SANDPEAK REALTY 727-232-2192
Bought with:
Alejandro Gonzalez, 3310621
DUO REALTY LLC
Source: Stellar MLS,MLS#: W7866784 Originating MLS: West Pasco
Originating MLS: West Pasco

Facts & features
Interior
Bedrooms & bathrooms
- Bedrooms: 4
- Bathrooms: 2
- Full bathrooms: 2
Primary bedroom
- Features: Ceiling Fan(s), En Suite Bathroom, Tub with Separate Shower Stall, Water Closet/Priv Toilet, Walk-In Closet(s)
- Level: First
- Dimensions: 13x19
Bedroom 2
- Features: Ceiling Fan(s), Built-in Closet
- Level: First
- Dimensions: 10x14
Bedroom 3
- Features: Ceiling Fan(s), Built-in Closet
- Level: First
- Dimensions: 11x14
Bedroom 4
- Features: Ceiling Fan(s), Built-in Closet
- Level: First
- Dimensions: 11x14
Dining room
- Level: First
- Dimensions: 10x12
Family room
- Features: Ceiling Fan(s)
- Level: First
Kitchen
- Features: Ceiling Fan(s), Granite Counters, Kitchen Island, Pantry
- Level: First
- Dimensions: 13x13
Living room
- Level: First
- Dimensions: 14x15
Heating
- Central, Electric
Cooling
- Central Air
Appliances
- Included: Bar Fridge, Dishwasher, Dryer, Freezer, Microwave, Range, Refrigerator, Washer
- Laundry: Laundry Closet
Features
- Ceiling Fan(s), Solid Surface Counters, Split Bedroom, Vaulted Ceiling(s), Walk-In Closet(s)
- Flooring: Carpet, Ceramic Tile
- Doors: French Doors
- Has fireplace: No
Interior area
- Total structure area: 2,866
- Total interior livable area: 2,256 sqft
Property
Features
- Levels: One
- Stories: 1
- Exterior features: Private Mailbox
- Has private pool: Yes
- Pool features: Child Safety Fence, Gunite
Lot
- Size: 10,000 sqft
- Dimensions: 80 x 125
Details
- Parcel number: R3232317522015270310
- Zoning: PDP
- Special conditions: None
Construction
Type & style
- Home type: SingleFamily
- Property subtype: Single Family Residence
Materials
- Block, Stucco
- Foundation: Slab
- Roof: Shingle
Condition
- New construction: No
- Year built: 2003
Utilities & green energy
- Sewer: Septic Tank
- Water: Public
- Utilities for property: BB/HS Internet Available, Cable Available, Electricity Connected, Sewer Connected, Water Connected
Community & neighborhood
Location
- Region: Spring Hill
- Subdivision: SPRING HILL
HOA & financial
HOA
- Has HOA: No
Other fees
- Pet fee: $0 monthly
Other financial information
- Total actual rent: 0
Other
Other facts
- Listing terms: Cash,Conventional
- Ownership: Fee Simple
- Road surface type: Asphalt
Price history
| Date | Event | Price |
|---|---|---|
| 8/29/2024 | Sold | $350,000+1.4%$155/sqft |
Source: | ||
| 7/25/2024 | Pending sale | $345,000$153/sqft |
Source: | ||
| 7/20/2024 | Listed for sale | $345,000+199.7%$153/sqft |
Source: | ||
| 1/14/2004 | Sold | $115,100+1434.7%$51/sqft |
Source: Public Record Report a problem | ||
| 5/22/2003 | Sold | $7,500$3/sqft |
Source: Public Record Report a problem | ||
Public tax history
| Year | Property taxes | Tax assessment |
|---|---|---|
| 2024 | $1,734 +5% | $110,373 +3% |
| 2023 | $1,651 +6% | $107,158 +3% |
| 2022 | $1,558 +0.9% | $104,037 +3% |
Find assessor info on the county website
Neighborhood: 34608
Nearby schools
GreatSchools rating
- 5/10Spring Hill Elementary SchoolGrades: PK-5Distance: 2.5 mi
- 4/10Fox Chapel Middle SchoolGrades: 6-8Distance: 0.4 mi
- 3/10Weeki Wachee High SchoolGrades: 9-12Distance: 6 mi
Get a cash offer in 3 minutes
Find out how much your home could sell for in as little as 3 minutes with a no-obligation cash offer.
Estimated market value$330,700
Get a cash offer in 3 minutes
Find out how much your home could sell for in as little as 3 minutes with a no-obligation cash offer.
Estimated market value
$330,700

