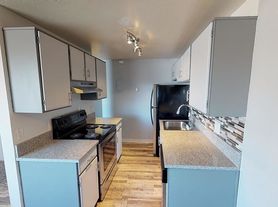Room details
Rooms for Rent Northglenn (104th & I-25)
Looking for 3 respectful male housemates in a quiet, safe neighborhood.
Basement (20x22) $1,150 | Private bath | Available now
The room has been recently renovated and freshly painted. The egress window brings in a good amount of light. There is plenty of storage available in the closet and bathroom.
Other Available Rooms:
Primary (13x25) $1,100 | Private bath | now
Upstairs (10x12.5) $900 | Shared bath (1 person) | now
House Features:
3.5 baths, modern kitchen, 2 furnished living rooms, dining area
Washer/dryer, parking, large yard, garden, garage access.
Utilities & Wi Fi included
Requirements:
Clean, respectful, no smoking indoors
Pet policy negotiable
Background & credit check
1st month + security deposit
Northglenn, CO Easy I 25 access
30 minutes to Boulder from the house
15 minutes to Coors Field
35 minutes to DTC
All depends on traffic/time of day
Message to schedule a tour or to see more pictures, move-in dates may be flexible. The rest of the house is furnished, rooms can be personally furnished with what's seen or cleared out, depending on needs.
Looking for a 6-month to a year lease starting in September.
Recently remodeled basement and bathroom.
Large egress window.
Dimmable lights
Tiled bathroom.
Large space.
