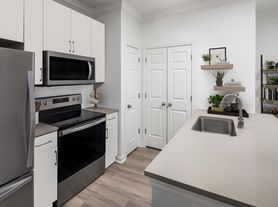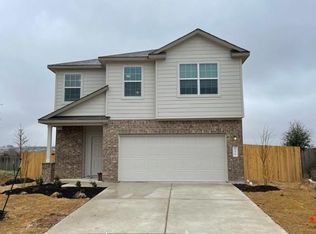Welcome to modern living in the heart of South Austin's Messinger Village. This stunning two-story home offers 4 bedrooms, 2.5 bathrooms, and a bright and open layout that's perfect for entertaining or everyday living. Built in 2022 and meticulously maintained, it features 2,013 square feet of thoughtfully designed space. Step inside and be greeted by a spacious foyer that flows into the open-concept living, dining, and kitchen areas. The kitchen is a true centerpiece with its oversized island, 42-inch white Alpine cabinets, quartz countertops, and a 5-burner gas stove, ideal for any home chef. A refrigerator is also included. The main level includes a convenient half bath and access to the attached two-car garage, making daily errands and unloading groceries easy. Upstairs, you'll find all four bedrooms, including a private primary suite with an expansive walk-in closet and spa-inspired ensuite bathroom. A versatile loft area, full bathroom, and laundry room complete the second floor. Additional highlights include recessed lighting, generous storage throughout, and a low-maintenance yard with automatic sprinklers. Located on a quiet street within Messinger Village, you're just minutes from South Austin hotspots like Moontower Saloon, Armadillo Den, HEB, Southpark Meadows, and Mary Moore Searight Park. Quick access to Slaughter Lane and major highways makes commuting around the city a breeze.
House for rent
$2,350/mo
10029 Dawn Pearl Dr, Austin, TX 78748
4beds
2,013sqft
Price may not include required fees and charges.
Singlefamily
Available now
Central air, ceiling fan
Gas dryer hookup laundry
4 Attached garage spaces parking
Central
What's special
Versatile loft areaLow-maintenance yardRecessed lightingExpansive walk-in closetQuartz countertopsOversized islandGenerous storage
- 237 days |
- -- |
- -- |
Zillow last checked: 9 hours ago
Listing updated: December 07, 2025 at 07:56am
Travel times
Looking to buy when your lease ends?
Consider a first-time homebuyer savings account designed to grow your down payment with up to a 6% match & a competitive APY.
Facts & features
Interior
Bedrooms & bathrooms
- Bedrooms: 4
- Bathrooms: 3
- Full bathrooms: 2
- 1/2 bathrooms: 1
Heating
- Central
Cooling
- Central Air, Ceiling Fan
Appliances
- Included: Dishwasher, Disposal, Microwave, Range, WD Hookup
- Laundry: Gas Dryer Hookup, Hookups, In Hall, Laundry Room
Features
- Breakfast Bar, Ceiling Fan(s), Double Vanity, Gas Dryer Hookup, High Ceilings, Interior Steps, Multi-level Floor Plan, Pantry, WD Hookup, Walk In Closet, Walk-In Closet(s)
- Flooring: Carpet, Tile, Wood
Interior area
- Total interior livable area: 2,013 sqft
Property
Parking
- Total spaces: 4
- Parking features: Attached, Covered
- Has attached garage: Yes
- Details: Contact manager
Features
- Stories: 2
- Exterior features: Contact manager
- Has view: Yes
- View description: Contact manager
Details
- Parcel number: 04321910650000
Construction
Type & style
- Home type: SingleFamily
- Property subtype: SingleFamily
Materials
- Roof: Composition
Condition
- Year built: 2022
Community & HOA
Location
- Region: Austin
Financial & listing details
- Lease term: 12 Months
Price history
| Date | Event | Price |
|---|---|---|
| 12/7/2025 | Price change | $2,350-2.1%$1/sqft |
Source: Unlock MLS #8705932 | ||
| 11/5/2025 | Price change | $2,400-4%$1/sqft |
Source: Unlock MLS #8705932 | ||
| 9/29/2025 | Price change | $2,500-2%$1/sqft |
Source: Unlock MLS #8705932 | ||
| 9/2/2025 | Price change | $2,550-1.9%$1/sqft |
Source: Unlock MLS #8705932 | ||
| 8/16/2025 | Price change | $2,600-1.9%$1/sqft |
Source: Unlock MLS #8705932 | ||

