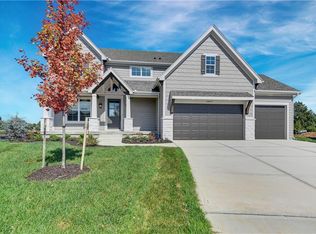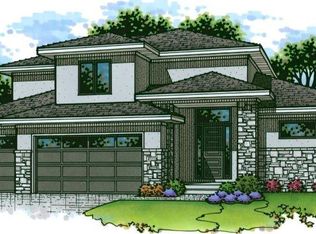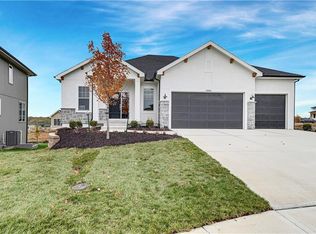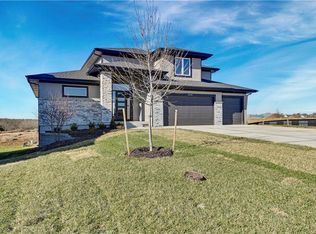Sold
Price Unknown
10029 Aurora St, Lenexa, KS 66220
4beds
3,343sqft
Single Family Residence
Built in 2023
0.32 Acres Lot
$887,300 Zestimate®
$--/sqft
$3,766 Estimated rent
Home value
$887,300
$825,000 - $958,000
$3,766/mo
Zestimate® history
Loading...
Owner options
Explore your selling options
What's special
Stunning 1.5 story reverse in the Enclave at Manchester Park built by James Engle. This Mid-century Modern new build features all high-end upgrades and designer finishes throughout. No need to spend 10 months building, this beauty is perfectly completed. Main living area has a fabulous great room with soaring ceilings, fireplace, built-ins around the fireplace, and floor to ceiling windows creating an abundance of natural light. Great room opens up to chefs kitchen and dining area that will not disappoint. Kitchen offers stainless steel cafe appliances, custom lighting, oversized marble waterfall island, gas range with custom hood, walk in pantry, and marble backsplash. Open concept which is perfect for entertaining. Screened-in porch is located off the kitchen with built-in grill and overlooks the perfectly landscaped yard. Primary suite is located on the main level and features vaulted ceilings, spa like bath, walk-in closet and access to screened-in porch. Mud room and laundry room are located off the three car oversized garage. Two additional bedrooms and two full bathrooms are located on the main level. As you make your way down to the lower level, you will find a designer staircase leading you down to an oasis of entertainment. Upscale wet bar and media wall make up a great second living area. Exercise room, fourth bedroom, and full bath are also located on the lower level. Custom window treatments throughout the home. This home is the definition of perfection.
Zillow last checked: 9 hours ago
Listing updated: December 11, 2024 at 08:24am
Listing Provided by:
Brooke Miller 816-679-0805,
ReeceNichols - Country Club Plaza,
KBT Leawood Team 913-239-2069,
ReeceNichols - Leawood
Bought with:
Marcia Merritt, SP00230375
ReeceNichols - Overland Park
Source: Heartland MLS as distributed by MLS GRID,MLS#: 2511292
Facts & features
Interior
Bedrooms & bathrooms
- Bedrooms: 4
- Bathrooms: 4
- Full bathrooms: 4
Primary bedroom
- Features: Walk-In Closet(s), Wood Floor
- Level: Main
Bedroom 2
- Features: Carpet, Walk-In Closet(s)
- Level: Main
Bedroom 3
- Features: Carpet
- Level: Main
Bedroom 4
- Features: Carpet, Ceiling Fan(s)
- Level: Lower
Primary bathroom
- Features: Ceramic Tiles, Double Vanity, Separate Shower And Tub
- Level: Main
Bathroom 2
- Features: Ceramic Tiles, Shower Over Tub
- Level: Main
Bathroom 3
- Features: Ceramic Tiles, Shower Only
- Level: Main
Bathroom 4
- Features: Ceramic Tiles, Shower Only
- Level: Lower
Dining room
- Features: Wood Floor
- Level: Main
Great room
- Features: Built-in Features, Fireplace, Wood Floor
- Level: Main
Gym
- Level: Lower
Kitchen
- Features: Kitchen Island, Marble, Pantry, Wood Floor
- Level: Main
Laundry
- Level: Main
Recreation room
- Features: Built-in Features, Granite Counters, Wet Bar
- Level: Lower
Heating
- Forced Air
Cooling
- Electric
Appliances
- Included: Cooktop, Dishwasher, Disposal, Exhaust Fan, Humidifier, Microwave, Refrigerator, Built-In Oven, Stainless Steel Appliance(s), Tankless Water Heater
- Laundry: Laundry Room, Main Level
Features
- Ceiling Fan(s), Kitchen Island, Painted Cabinets, Pantry, Vaulted Ceiling(s), Walk-In Closet(s), Wet Bar
- Flooring: Carpet, Tile, Wood
- Windows: Thermal Windows
- Basement: Basement BR,Egress Window(s),Finished,Full
- Number of fireplaces: 1
- Fireplace features: Gas, Great Room
Interior area
- Total structure area: 3,343
- Total interior livable area: 3,343 sqft
- Finished area above ground: 2,074
- Finished area below ground: 1,269
Property
Parking
- Total spaces: 3
- Parking features: Attached, Garage Door Opener, Garage Faces Front
- Attached garage spaces: 3
Features
- Patio & porch: Covered, Screened
- Fencing: Metal
Lot
- Size: 0.32 Acres
- Features: Cul-De-Sac, Level
Details
- Parcel number: IP22940000 0018
- Other equipment: Back Flow Device
Construction
Type & style
- Home type: SingleFamily
- Architectural style: Contemporary,Other
- Property subtype: Single Family Residence
Materials
- Stone Trim, Stucco, Wood Siding
- Roof: Composition
Condition
- Year built: 2023
Details
- Builder model: Santorini
- Builder name: James Engle Custom H
Utilities & green energy
- Sewer: Public Sewer
- Water: Public
Green energy
- Energy efficient items: Insulation, Doors, Thermostat, Windows
Community & neighborhood
Security
- Security features: Smoke Detector(s)
Location
- Region: Lenexa
- Subdivision: Enclave at Manchester Park
HOA & financial
HOA
- Has HOA: Yes
- HOA fee: $700 annually
- Amenities included: Pool
- Services included: Curbside Recycle, Other, Trash
- Association name: Enclave at Manchester Park HOA
Other
Other facts
- Listing terms: Cash,Conventional,VA Loan
- Ownership: Private
- Road surface type: Paved
Price history
| Date | Event | Price |
|---|---|---|
| 12/10/2024 | Sold | -- |
Source: | ||
| 10/25/2024 | Contingent | $875,000$262/sqft |
Source: | ||
| 9/26/2024 | Listed for sale | $875,000-2.8%$262/sqft |
Source: | ||
| 8/25/2024 | Listing removed | $899,900$269/sqft |
Source: | ||
| 8/14/2024 | Price change | $899,900-2.6%$269/sqft |
Source: | ||
Public tax history
| Year | Property taxes | Tax assessment |
|---|---|---|
| 2024 | $12,221 +476.9% | $99,096 +488% |
| 2023 | $2,118 +152.6% | $16,852 +203.1% |
| 2022 | $839 | $5,560 |
Find assessor info on the county website
Neighborhood: 66220
Nearby schools
GreatSchools rating
- 7/10Manchester Park Elementary SchoolGrades: PK-5Distance: 0.2 mi
- 8/10Prairie Trail Middle SchoolGrades: 6-8Distance: 0.8 mi
- 10/10Olathe Northwest High SchoolGrades: 9-12Distance: 1.2 mi
Schools provided by the listing agent
- Elementary: Manchester Park
- Middle: Prairie Trail
- High: Olathe Northwest
Source: Heartland MLS as distributed by MLS GRID. This data may not be complete. We recommend contacting the local school district to confirm school assignments for this home.
Get a cash offer in 3 minutes
Find out how much your home could sell for in as little as 3 minutes with a no-obligation cash offer.
Estimated market value
$887,300
Get a cash offer in 3 minutes
Find out how much your home could sell for in as little as 3 minutes with a no-obligation cash offer.
Estimated market value
$887,300



