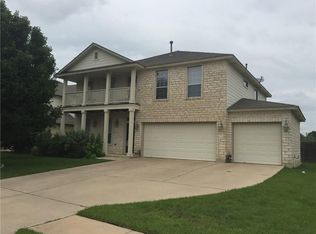Welcome to this stunning 3-bedroom, 2-bath home nestled in the highly desirable Avery Ranch golf course community. This spacious and thoughtfully designed home features an open-concept layout with hardwood floors throughout the living, dining, and secondary bedrooms. A dedicated office/den offers flexible space and can easily serve as a 4th bedroom. The large kitchen is a chef's dream with granite countertops, stainless steel appliances, abundant cabinet space, under-cabinet lighting, an eat-in dining area, and a breakfast bar perfect for everyday living and entertaining. The open living and dining area features a cozy fireplace and flows seamlessly to the backyard. Retreat to the light-filled primary suite complete with large windows, a spa-like en-suite bath with dual vanities, a jetted tub, separate shower, and walk-in closet. Enjoy outdoor living in the generous, private backyard with a covered patio ideal for relaxing or hosting guests. Refrigerator, washer, and dryer are included for your convenience. Lawn maintenance and Pest Control is taken care of by the landlord. Located near major highways and top employers, this home offers both comfort and convenience. Don't miss your chance to lease this gorgeous property in one of Austin's premier communities!
House for rent
$2,800/mo
10028 Lisi Anne Dr, Austin, TX 78717
3beds
2,262sqft
Price may not include required fees and charges.
Singlefamily
Available Fri Aug 15 2025
No pets
Central air, ceiling fan
Hookups laundry
4 Attached garage spaces parking
Natural gas, central, forced air, fireplace
What's special
Cozy fireplacePrivate backyardHardwood floorsStainless steel appliancesEat-in dining areaGranite countertopsCovered patio
- 2 days
- on Zillow |
- -- |
- -- |
Travel times
Facts & features
Interior
Bedrooms & bathrooms
- Bedrooms: 3
- Bathrooms: 2
- Full bathrooms: 2
Heating
- Natural Gas, Central, Forced Air, Fireplace
Cooling
- Central Air, Ceiling Fan
Appliances
- Included: Dishwasher, Disposal, Microwave, Refrigerator, WD Hookup
- Laundry: Hookups, Laundry Room, Main Level, Washer Hookup
Features
- Breakfast Bar, Ceiling Fan(s), Double Vanity, Granite Counters, Pantry, Primary Bedroom on Main, Recessed Lighting, WD Hookup, Walk In Closet, Walk-In Closet(s), Washer Hookup
- Flooring: Carpet, Tile, Wood
- Has fireplace: Yes
Interior area
- Total interior livable area: 2,262 sqft
Property
Parking
- Total spaces: 4
- Parking features: Attached, Garage, Covered
- Has attached garage: Yes
- Details: Contact manager
Features
- Stories: 1
- Exterior features: Contact manager
- Has view: Yes
- View description: Contact manager
Details
- Parcel number: R163064000H0014
Construction
Type & style
- Home type: SingleFamily
- Property subtype: SingleFamily
Materials
- Roof: Composition,Shake Shingle
Condition
- Year built: 2006
Community & HOA
Community
- Features: Clubhouse, Playground, Tennis Court(s)
HOA
- Amenities included: Tennis Court(s)
Location
- Region: Austin
Financial & listing details
- Lease term: 12 Months
Price history
| Date | Event | Price |
|---|---|---|
| 6/5/2025 | Listed for rent | $2,800+0.9%$1/sqft |
Source: Unlock MLS #5242018 | ||
| 10/11/2022 | Listing removed | -- |
Source: Zillow Rental Manager | ||
| 9/29/2022 | Price change | $2,775-4.3%$1/sqft |
Source: Zillow Rental Manager | ||
| 9/21/2022 | Listed for rent | $2,900$1/sqft |
Source: Zillow Rental Manager | ||
![[object Object]](https://photos.zillowstatic.com/fp/7ab56f51bb2cf7c777ad728589aefec1-p_i.jpg)
