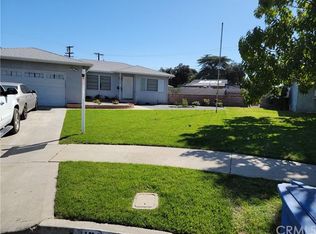Sold for $650,000 on 08/04/25
Listing Provided by:
Frank Abbadessa DRE #01883955 562-754-2099,
RE/MAX College Park Realty
Bought with: Elevate Real Estate Agency
$650,000
10028 Judy Ct, Riverside, CA 92503
3beds
1,031sqft
Single Family Residence
Built in 1955
9,148 Square Feet Lot
$643,800 Zestimate®
$630/sqft
$2,973 Estimated rent
Home value
$643,800
$586,000 - $708,000
$2,973/mo
Zestimate® history
Loading...
Owner options
Explore your selling options
What's special
WELCOME TO THIS COMPLETELY UPDATED POOL HOME LOCATED ON A QUIET CUL-DE-SAC IN RIVERSIDE! From the moment you arrive, you’ll be impressed by the brand-new curb appeal, featuring a freshly poured concrete driveway, professionally designed desert landscaping with succulents and drought-tolerant plants, decomposed granite, and mature trees. The exterior has been freshly painted in a modern black and white color scheme and includes all new dual-pane windows, exterior doors, and a new rear slider. Step inside to find brand-new hybrid luxury plank flooring, new baseboards, fresh paint and texture throughout, recessed LED lighting, and upgraded doors and hardware. The fully remodeled kitchen features white shaker cabinets with soft-close drawers, Carrara quartz countertops, a custom tile backsplash, GE stainless steel appliances, peninsula seating with breakfast bar, a drop-down hood, single-basin stainless sink, garbage disposal, water line for refrigerator, and a pull-down faucet with soap dispenser. The spacious bedrooms offer new ceiling fans and closet doors, while both bathrooms have been completely renovated with designer finishes. The primary suite includes dual vanities, new cabinetry, quartz counters, a large custom-tiled shower with glass enclosure, modern tile flooring, and all new fixtures. Additional upgrades include a brand new HVAC system, all new plumbing, and an upgraded electrical panel. The backyard is a true oasis with a refinished Pebble Tec pool, new tile, new pump and filter, new plumbing and electrical, a large patio cover, mature trees, new side gate, and a freshly painted yard fence. The garage is finished with drywall, fresh paint, new epoxy flooring, a new garage door and opener, plus laundry hookups and a newer water heater. A large storage shed provides extra space. Conveniently located near the freeway, local schools, parks, and the Tyler Mall, this turn-key home offers modern upgrades, comfort, and a fantastic Riverside location. Welcome home!
Zillow last checked: 8 hours ago
Listing updated: August 04, 2025 at 04:36pm
Listing Provided by:
Frank Abbadessa DRE #01883955 562-754-2099,
RE/MAX College Park Realty
Bought with:
Flor Corona, DRE #01431193
Elevate Real Estate Agency
Source: CRMLS,MLS#: PW25130805 Originating MLS: California Regional MLS
Originating MLS: California Regional MLS
Facts & features
Interior
Bedrooms & bathrooms
- Bedrooms: 3
- Bathrooms: 2
- Full bathrooms: 2
- Main level bathrooms: 2
- Main level bedrooms: 3
Primary bedroom
- Features: Primary Suite
Bedroom
- Features: All Bedrooms Down
Kitchen
- Features: Kitchen Island, Pots & Pan Drawers, Quartz Counters, Remodeled, Self-closing Cabinet Doors, Self-closing Drawers, Updated Kitchen
Heating
- Central
Cooling
- Central Air
Appliances
- Included: Dishwasher, Disposal, Gas Oven, Gas Range, High Efficiency Water Heater, Range Hood, Vented Exhaust Fan, Water To Refrigerator, Water Heater, Dryer, Washer
- Laundry: Washer Hookup, Electric Dryer Hookup, Gas Dryer Hookup, Inside, In Garage
Features
- Breakfast Bar, Eat-in Kitchen, Open Floorplan, Quartz Counters, Recessed Lighting, All Bedrooms Down, Primary Suite
- Flooring: Vinyl
- Windows: Double Pane Windows
- Has fireplace: No
- Fireplace features: None
- Common walls with other units/homes: No Common Walls
Interior area
- Total interior livable area: 1,031 sqft
Property
Parking
- Total spaces: 2
- Parking features: Concrete, Door-Multi, Driveway, Garage Faces Front, Garage, Garage Door Opener
- Attached garage spaces: 2
Features
- Levels: One
- Stories: 1
- Entry location: 1
- Patio & porch: Concrete
- Has private pool: Yes
- Pool features: In Ground, Pebble, Private
- Has spa: Yes
- Spa features: In Ground, Private
- Fencing: Block,Wood
- Has view: Yes
- View description: Mountain(s)
Lot
- Size: 9,148 sqft
- Features: Back Yard, Cul-De-Sac, Front Yard, Irregular Lot, Landscaped
Details
- Parcel number: 234043008
- Zoning: R1065
- Special conditions: Standard
Construction
Type & style
- Home type: SingleFamily
- Property subtype: Single Family Residence
Materials
- Foundation: Raised
- Roof: Composition
Condition
- Updated/Remodeled,Termite Clearance,Turnkey
- New construction: No
- Year built: 1955
Utilities & green energy
- Sewer: Unknown
- Water: Public
- Utilities for property: Cable Available, Electricity Connected, Natural Gas Connected, Phone Available, Sewer Connected, Water Connected
Community & neighborhood
Security
- Security features: Closed Circuit Camera(s), Carbon Monoxide Detector(s), 24 Hour Security, Smoke Detector(s)
Community
- Community features: Storm Drain(s), Street Lights
Location
- Region: Riverside
Other
Other facts
- Listing terms: Cash to New Loan,Conventional,1031 Exchange,FHA,Submit,VA Loan
Price history
| Date | Event | Price |
|---|---|---|
| 8/4/2025 | Sold | $650,000-4.1%$630/sqft |
Source: | ||
| 7/31/2025 | Pending sale | $678,000$658/sqft |
Source: | ||
| 7/24/2025 | Listed for sale | $678,000$658/sqft |
Source: | ||
| 6/17/2025 | Contingent | $678,000$658/sqft |
Source: | ||
| 6/11/2025 | Listing removed | $3,800$4/sqft |
Source: CRMLS #PW25117570 Report a problem | ||
Public tax history
| Year | Property taxes | Tax assessment |
|---|---|---|
| 2025 | $6,946 +180.9% | $620,000 +181.9% |
| 2024 | $2,473 +0.4% | $219,917 +2% |
| 2023 | $2,462 +1.9% | $215,606 +2% |
Find assessor info on the county website
Neighborhood: Arlington
Nearby schools
GreatSchools rating
- 4/10Liberty Elementary SchoolGrades: K-6Distance: 0.7 mi
- 5/10Chemawa Middle SchoolGrades: 7-8Distance: 1.5 mi
- 5/10Arlington High SchoolGrades: 9-12Distance: 1.5 mi
Get a cash offer in 3 minutes
Find out how much your home could sell for in as little as 3 minutes with a no-obligation cash offer.
Estimated market value
$643,800
Get a cash offer in 3 minutes
Find out how much your home could sell for in as little as 3 minutes with a no-obligation cash offer.
Estimated market value
$643,800
