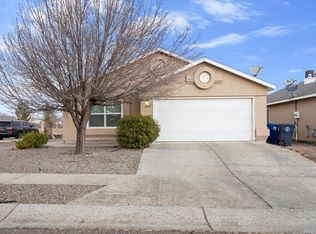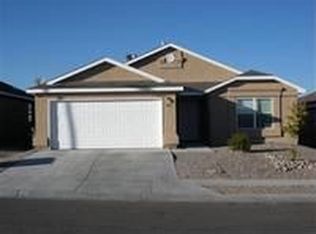Sold
Price Unknown
10028 El Patron Rd SW, Albuquerque, NM 87121
4beds
1,454sqft
Single Family Residence
Built in 2005
6,534 Square Feet Lot
$316,400 Zestimate®
$--/sqft
$1,961 Estimated rent
Home value
$316,400
$301,000 - $332,000
$1,961/mo
Zestimate® history
Loading...
Owner options
Explore your selling options
What's special
Step into your dream home! This single-story gem boasts four bedrooms and two full bathrooms, nestled on a corner lot just opposite a vibrant park equipped with a dog park, playground, and basketball court. It's move-in ready, featuring recent upgrades including a sleek new metal roof, new refrigerated unit, new appliances, and custom gates enhancing security and privacy. The backyard oasis is adorned with a raised brick wall and xeriscaped landscaping, providing a tranquil retreat. The master bedroom, accessed from the spacious living room, offers a walk-in closet for added convenience. The open-plan kitchen, complete with brand-new appliances, is ideal for hosting guests in style! **Buyer's Finances fell apart, bank on the market***
Zillow last checked: 8 hours ago
Listing updated: May 15, 2024 at 10:21am
Listed by:
The Chavez Team 505-220-7781,
Keller Williams Realty
Bought with:
Joel Aguirre, REC20220150
EXP Realty LLC
ROC Real Estate Partners
EXP Realty LLC
Source: SWMLS,MLS#: 1059824
Facts & features
Interior
Bedrooms & bathrooms
- Bedrooms: 4
- Bathrooms: 2
- Full bathrooms: 2
Primary bedroom
- Level: Main
- Area: 156
- Dimensions: 13 x 12
Bedroom 2
- Level: Main
- Area: 99.75
- Dimensions: 10.5 x 9.5
Dining room
- Level: Main
- Area: 90.25
- Dimensions: 9.5 x 9.5
Kitchen
- Level: Main
- Area: 100
- Dimensions: 10 x 10
Living room
- Level: Main
- Area: 280
- Dimensions: 20 x 14
Heating
- Central, Forced Air
Cooling
- Refrigerated
Appliances
- Included: Free-Standing Gas Range, Microwave
- Laundry: Gas Dryer Hookup, Washer Hookup, Dryer Hookup, ElectricDryer Hookup
Features
- Family/Dining Room, Living/Dining Room, Main Level Primary, Walk-In Closet(s)
- Flooring: Laminate
- Windows: Double Pane Windows, Insulated Windows, Vinyl
- Has basement: No
- Has fireplace: No
Interior area
- Total structure area: 1,454
- Total interior livable area: 1,454 sqft
Property
Parking
- Total spaces: 2
- Parking features: Attached, Garage
- Attached garage spaces: 2
Features
- Levels: One
- Stories: 1
- Patio & porch: Covered, Patio
- Exterior features: Fence, Private Yard
- Fencing: Back Yard,Wall
Lot
- Size: 6,534 sqft
- Features: Corner Lot
Details
- Parcel number: 100905509906732224
- Zoning description: R-1A*
Construction
Type & style
- Home type: SingleFamily
- Property subtype: Single Family Residence
Materials
- Frame, Stucco
- Roof: Metal
Condition
- Resale
- New construction: No
- Year built: 2005
Details
- Builder name: Artistic Homes
Utilities & green energy
- Sewer: Public Sewer
- Water: Public
- Utilities for property: Electricity Connected, Natural Gas Connected, Sewer Connected, Water Connected
Green energy
- Energy generation: None
Community & neighborhood
Security
- Security features: Smoke Detector(s)
Location
- Region: Albuquerque
Other
Other facts
- Listing terms: Cash,Conventional,FHA,VA Loan
Price history
| Date | Event | Price |
|---|---|---|
| 5/15/2024 | Sold | -- |
Source: | ||
| 4/12/2024 | Pending sale | $309,000$213/sqft |
Source: | ||
| 4/6/2024 | Listed for sale | $309,000$213/sqft |
Source: | ||
| 4/4/2024 | Pending sale | $309,000$213/sqft |
Source: | ||
| 4/3/2024 | Listed for sale | $309,000+71.8%$213/sqft |
Source: | ||
Public tax history
| Year | Property taxes | Tax assessment |
|---|---|---|
| 2025 | $3,753 +55.4% | $88,824 +55.1% |
| 2024 | $2,416 +1.7% | $57,253 +3% |
| 2023 | $2,375 +3.5% | $55,586 +3% |
Find assessor info on the county website
Neighborhood: Westgate Hts
Nearby schools
GreatSchools rating
- 7/10Carlos Rey Elementary SchoolGrades: PK-5Distance: 0.6 mi
- 4/10Truman Middle SchoolGrades: 6-8Distance: 0.5 mi
- 7/10Atrisco Heritage Academy High SchoolGrades: 9-12Distance: 1.7 mi
Schools provided by the listing agent
- Elementary: Carlos Rey
- Middle: George I. Sanchez
- High: Atrisco Heritage
Source: SWMLS. This data may not be complete. We recommend contacting the local school district to confirm school assignments for this home.
Get a cash offer in 3 minutes
Find out how much your home could sell for in as little as 3 minutes with a no-obligation cash offer.
Estimated market value$316,400
Get a cash offer in 3 minutes
Find out how much your home could sell for in as little as 3 minutes with a no-obligation cash offer.
Estimated market value
$316,400

