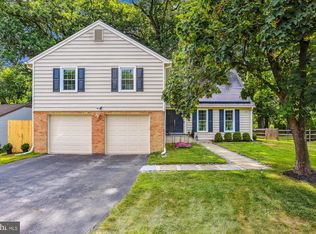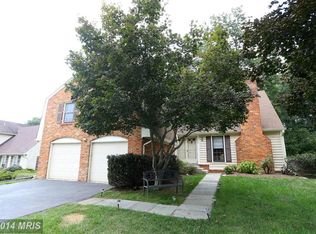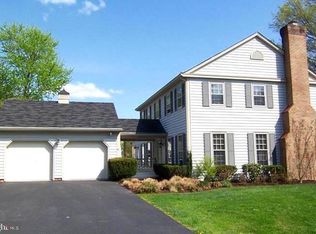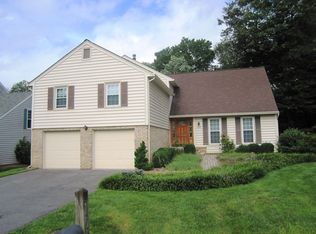Sold for $590,000 on 04/30/24
$590,000
10028 Dellcastle Rd, Gaithersburg, MD 20886
4beds
2,003sqft
Single Family Residence
Built in 1976
9,250 Square Feet Lot
$629,200 Zestimate®
$295/sqft
$3,057 Estimated rent
Home value
$629,200
$598,000 - $661,000
$3,057/mo
Zestimate® history
Loading...
Owner options
Explore your selling options
What's special
Welcome to this beautiful home in the heart of Montgomery Village. This four bed, two full bath ranch style home with a two car garage has so much to offer, including new LVP flooring throughout the kitchen, dining and living room areas. New carpet flows through the bedroom level and the entire house is freshly painted. The upgraded kitchen boasts abundant cabinet space, stainless steel appliances, including a brand new refrigerator, and granite counter tops. A wood burning fireplace helps keep this area cozy and warm on a cold winter's day. The spacious dining room is great for entertaining, and the expansive step-down living room has a second wood burning fireplace, high ceilings and a sliding glass door that leads to a private backyard bordering woods. The lower level is waiting for you to add your special touch or leave it as is for an exceptionally large storage area or workroom. Four spacious bedrooms, including an oversized primary bedroom, round out this wonderful home. The house is conveniently located to major commuter routes, Metro, retail, restaurants, entertainment, and all the amenities Montgomery Village has to offer. Please note that Montgomery Village Foundation has a one-time capital contribution fee of 1/10 of 1%, due from all buyers at settlement.
Zillow last checked: 8 hours ago
Listing updated: May 01, 2024 at 03:07am
Listed by:
Mike Colopy 301-704-9217,
Long & Foster Real Estate, Inc.,
Co-Listing Agent: Janet Harward 301-928-4294,
Long & Foster Real Estate, Inc.
Bought with:
hugh le, sp98375760
RE/MAX Realty Group
Source: Bright MLS,MLS#: MDMC2126540
Facts & features
Interior
Bedrooms & bathrooms
- Bedrooms: 4
- Bathrooms: 2
- Full bathrooms: 2
- Main level bathrooms: 2
- Main level bedrooms: 4
Basement
- Area: 1481
Heating
- Forced Air, Oil
Cooling
- Central Air, Electric
Appliances
- Included: Electric Water Heater
Features
- Basement: Concrete
- Number of fireplaces: 2
Interior area
- Total structure area: 3,484
- Total interior livable area: 2,003 sqft
- Finished area above ground: 2,003
- Finished area below ground: 0
Property
Parking
- Total spaces: 2
- Parking features: Garage Faces Front, Garage Door Opener, Detached
- Garage spaces: 2
Accessibility
- Accessibility features: None
Features
- Levels: Two
- Stories: 2
- Pool features: Community
Lot
- Size: 9,250 sqft
Details
- Additional structures: Above Grade, Below Grade
- Parcel number: 160901503725
- Zoning: R90
- Special conditions: Standard
Construction
Type & style
- Home type: SingleFamily
- Architectural style: Ranch/Rambler
- Property subtype: Single Family Residence
Materials
- Frame, Brick Front, Vinyl Siding
- Foundation: Permanent
- Roof: Architectural Shingle
Condition
- New construction: No
- Year built: 1976
Utilities & green energy
- Sewer: Public Sewer
- Water: Public
Community & neighborhood
Location
- Region: Gaithersburg
- Subdivision: Fairidge
HOA & financial
HOA
- Has HOA: Yes
- HOA fee: $415 quarterly
Other
Other facts
- Listing agreement: Exclusive Agency
- Listing terms: Cash,Conventional,FHA,VA Loan,Other
- Ownership: Fee Simple
Price history
| Date | Event | Price |
|---|---|---|
| 4/30/2024 | Sold | $590,000-1.7%$295/sqft |
Source: | ||
| 4/11/2024 | Pending sale | $599,999$300/sqft |
Source: | ||
| 4/6/2024 | Listed for sale | $599,999$300/sqft |
Source: | ||
Public tax history
| Year | Property taxes | Tax assessment |
|---|---|---|
| 2025 | $6,077 +19.4% | $481,467 +8.9% |
| 2024 | $5,090 +9.7% | $442,133 +9.8% |
| 2023 | $4,641 +8.2% | $402,800 +3.7% |
Find assessor info on the county website
Neighborhood: 20886
Nearby schools
GreatSchools rating
- 3/10Stedwick Elementary SchoolGrades: PK-5Distance: 0.7 mi
- 4/10Neelsville Middle SchoolGrades: 6-8Distance: 1.9 mi
- 5/10Watkins Mill High SchoolGrades: 9-12Distance: 0.5 mi
Schools provided by the listing agent
- Elementary: Stedwick
- Middle: Neelsville
- High: Watkins Mill
- District: Montgomery County Public Schools
Source: Bright MLS. This data may not be complete. We recommend contacting the local school district to confirm school assignments for this home.

Get pre-qualified for a loan
At Zillow Home Loans, we can pre-qualify you in as little as 5 minutes with no impact to your credit score.An equal housing lender. NMLS #10287.
Sell for more on Zillow
Get a free Zillow Showcase℠ listing and you could sell for .
$629,200
2% more+ $12,584
With Zillow Showcase(estimated)
$641,784


