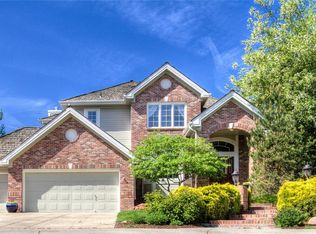Fabulous, exciting 5BR, 5BA 2-story with exceptional professionally finished walk-out basement; gourmet kitchen, private luxury owner's retreat; guest suites plus Jack-N-Jill bath; study; classy basement with beautiful wet bar; wonderful finishes; 3 fireplaces; new no-maintenance deck; covered patio; park-like garden-party yard; 3-car garage; wine room. Really, really a perfect home!
This property is off market, which means it's not currently listed for sale or rent on Zillow. This may be different from what's available on other websites or public sources.
