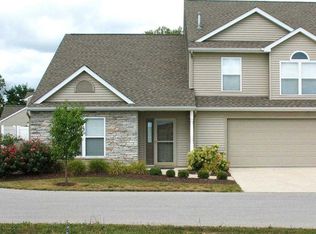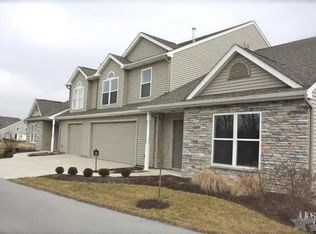Perfect 2 Bedroom, 2 ½ Bath Villa For Sale In Northbrook Villas. This Villa Has Been Impeccably Maintained & Is Currently Rented For $1295/Mo Until May 1 Of 2021. Covered Front Porch Leads To Great Room With Vaulted Ceiling, Custom Stone Fireplace, Ceiling Fan & Shares An Open Concept With The Kitchen & Nook. Beautiful Kitchen With Custom Cabinets, 2 Trey Ceilings, Upgraded Stainless Steel Appliances (All Remain) & More. Main Level Half Bath & Laundry Room Off Kitchen As Well. Upstairs Features A Huge Master Bedroom, Walk In Closet, Pull Down Attic Stairs For Storage & A Private Bath With Double Vanities. 2nd Bedroom Is Of Good Size As Well, With A Cathedral Ceiling, Nice Size Closet & Is Next To The Main Upstairs Full Bath. Nice Open Loft Between The Bedrooms For Your Office/Craft Needs. Private Patio Are With 2 Vinyl Fences For Privacy. This Villa Has Been Impeccably Maintained & Is In Perfect Condition. Schedule Your Tout Today!! Dues Are $325/Qtr Cover Snow, Lawn Mowing, Landscaping, Exterior Maintenance & Villa Association Insurance.
This property is off market, which means it's not currently listed for sale or rent on Zillow. This may be different from what's available on other websites or public sources.


