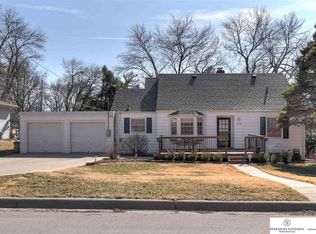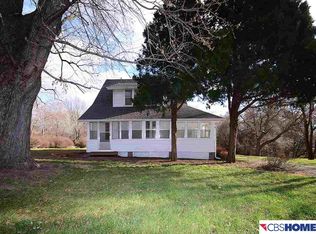PONCA HILLS walk-out RANCH on 1.2 ACRES that backs to trees! Peaceful county-like living right in the city! 4 BDRM/3 BA/3 CAR & 5th non-conforming in LL. Stunning vaulted beamed ceilings in the kitchen & LR. Windows flank the back of the house creating a bright open living area. MSTR w/4 closets & ¾ BA. Main floor laundry. 2 fireplaces. Huge LL offers tons of additional living space & exercise room. Spend time outside on the large upper level composite deck or on the LL patio. Enjoy your fabulous fenced yard and still have plenty of open ground to add a building/shop & more! Great location just minutes to anywhere in the Omaha metro. Properties like this are hard to find--don't miss this great opportunity! Virtual Tour Available!
This property is off market, which means it's not currently listed for sale or rent on Zillow. This may be different from what's available on other websites or public sources.

