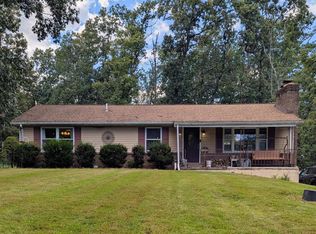Sold for $600,000 on 08/26/25
$600,000
10026 Pine Tree Rd, Woodsboro, MD 21798
4beds
3,060sqft
Single Family Residence
Built in 1999
1.03 Acres Lot
$598,800 Zestimate®
$196/sqft
$3,816 Estimated rent
Home value
$598,800
$563,000 - $641,000
$3,816/mo
Zestimate® history
Loading...
Owner options
Explore your selling options
What's special
Welcome to this charming Colonial Home nestled on a lush, slightly over one acre lot. Three finished levels with over 3000 sq ft of finished living space. Features 4 spacious bedrooms and two full baths on the upper level. The main level includes family room w/fireplace and woodstove insert, spacious eat-in kitchen w/new stainless appliances and updated countertops, formal dining room, an additional room for office / formal living room, and a powder room. Lower level is fully finished with full bath, rec room area with wood stove, a wet bar, and seated bar area. Most rooms have been freshly painted with neutral décor. Enjoy relaxing on the 6x34 front porch with brand new vinyl railing. A lovely 23X12 screened patio leads out to a sparkling 18x36 heated pool offering the perfect retreat for sunny days and evening swims. The additional outdoor space presents a two-story 16x24 detached garage/workshop, 10x10 metal storage shed, 8x8 wood shed, 6x4 chicken coop with enclosed run, fenced garden area, and fenced dog play area. The property continues into the woods for close to 100 ft. See plat plan in documents. With it’s timeless appeal and spacious layout, this home offer everything you need for comfortable living and entertaining.
Zillow last checked: 8 hours ago
Listing updated: August 26, 2025 at 07:28am
Listed by:
Diane Heppner 301-748-0366,
RE/MAX Plus
Bought with:
Bret Merson, 0655799
Keller Williams Realty Centre
Source: Bright MLS,MLS#: MDFR2065690
Facts & features
Interior
Bedrooms & bathrooms
- Bedrooms: 4
- Bathrooms: 4
- Full bathrooms: 3
- 1/2 bathrooms: 1
- Main level bathrooms: 1
Basement
- Area: 2040
Heating
- Heat Pump, Electric, Wood
Cooling
- Heat Pump, Central Air, Ceiling Fan(s), Electric
Appliances
- Included: Microwave, Dishwasher, Dryer, Exhaust Fan, Ice Maker, Oven/Range - Electric, Self Cleaning Oven, Refrigerator, Stainless Steel Appliance(s), Washer, Water Heater, Electric Water Heater
- Laundry: Main Level
Features
- Attic, Soaking Tub, Bathroom - Walk-In Shower, Breakfast Area, Ceiling Fan(s), Family Room Off Kitchen, Open Floorplan, Formal/Separate Dining Room, Eat-in Kitchen, Kitchen - Table Space, Primary Bath(s), Upgraded Countertops, Walk-In Closet(s)
- Flooring: Carpet, Wood
- Basement: Full,Finished,Heated,Improved,Interior Entry,Exterior Entry,Concrete
- Number of fireplaces: 1
- Fireplace features: Brick, Flue for Stove, Insert, Wood Burning, Wood Burning Stove
Interior area
- Total structure area: 4,080
- Total interior livable area: 3,060 sqft
- Finished area above ground: 2,040
- Finished area below ground: 1,020
Property
Parking
- Total spaces: 2
- Parking features: Garage Faces Front, Garage Door Opener, Inside Entrance, Oversized, Storage, Attached
- Attached garage spaces: 2
Accessibility
- Accessibility features: None
Features
- Levels: Three
- Stories: 3
- Patio & porch: Deck, Enclosed, Screened, Patio, Porch
- Exterior features: Extensive Hardscape, Lighting, Chimney Cap(s)
- Has private pool: Yes
- Pool features: Heated, In Ground, Fenced, Private
Lot
- Size: 1.03 Acres
- Features: Backs to Trees, Front Yard, Landscaped, Rear Yard, Wooded
Details
- Additional structures: Above Grade, Below Grade, Outbuilding
- Parcel number: 1108223548
- Zoning: A
- Special conditions: Standard
Construction
Type & style
- Home type: SingleFamily
- Architectural style: Colonial
- Property subtype: Single Family Residence
Materials
- Vinyl Siding
- Foundation: Concrete Perimeter
Condition
- Very Good
- New construction: No
- Year built: 1999
Utilities & green energy
- Electric: 120/240V
- Sewer: Private Septic Tank
- Water: Well
Community & neighborhood
Location
- Region: Woodsboro
- Subdivision: None Available
Other
Other facts
- Listing agreement: Exclusive Right To Sell
- Ownership: Fee Simple
Price history
| Date | Event | Price |
|---|---|---|
| 8/26/2025 | Sold | $600,000+0.4%$196/sqft |
Source: | ||
| 7/23/2025 | Pending sale | $597,750$195/sqft |
Source: | ||
| 7/16/2025 | Listed for sale | $597,750+864.1%$195/sqft |
Source: | ||
| 4/28/1999 | Sold | $62,000$20/sqft |
Source: Public Record Report a problem | ||
Public tax history
| Year | Property taxes | Tax assessment |
|---|---|---|
| 2025 | $5,423 +8.6% | $431,700 +5.6% |
| 2024 | $4,994 +10.5% | $408,633 +6% |
| 2023 | $4,519 +6.4% | $385,567 +6.4% |
Find assessor info on the county website
Neighborhood: 21798
Nearby schools
GreatSchools rating
- 8/10New Midway/Woodsboro Elementary SchoolGrades: PK-5Distance: 4.3 mi
- 9/10Walkersville Middle SchoolGrades: 6-8Distance: 5 mi
- 5/10Walkersville High SchoolGrades: 9-12Distance: 5.5 mi
Schools provided by the listing agent
- Middle: Walkersville
- High: Walkersville
- District: Frederick County Public Schools
Source: Bright MLS. This data may not be complete. We recommend contacting the local school district to confirm school assignments for this home.

Get pre-qualified for a loan
At Zillow Home Loans, we can pre-qualify you in as little as 5 minutes with no impact to your credit score.An equal housing lender. NMLS #10287.
Sell for more on Zillow
Get a free Zillow Showcase℠ listing and you could sell for .
$598,800
2% more+ $11,976
With Zillow Showcase(estimated)
$610,776