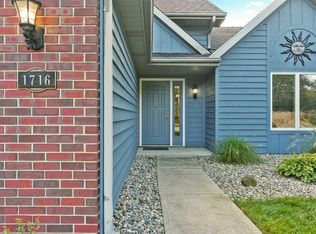Relax in your own Large Private Bedroom Suite that has a separate room to watch TV and relax or exercise in, Jet / Garden tub and Large Dream Walk IN Closet....You are going to fall in love with this home....4 large bedrooms with 2.5 baths...Large kitchen with many cabinets and a Large Work Island for serving and entertaining...Enjoy the cozy gas log fireplace (can be converted back to wood burning) in your Large Family room...This home is big enough for your whole family....Large back yard and 3 houses away from the Association Tennis court and Basketball Court....updates include, some newer carpet. New paint in Living Room, Refrigerator and stove are approx 5 yrs old...Water heater 6 yrs old, the furnace, AC and humidifier are only 11 yrs old...roof shingles are 8-10 yrs old.
This property is off market, which means it's not currently listed for sale or rent on Zillow. This may be different from what's available on other websites or public sources.

