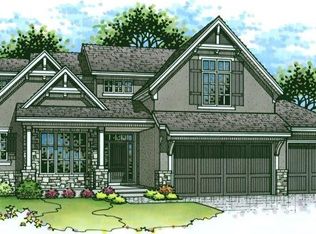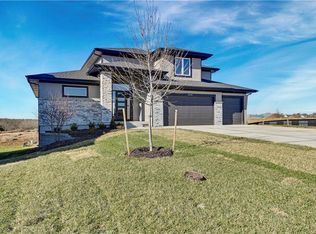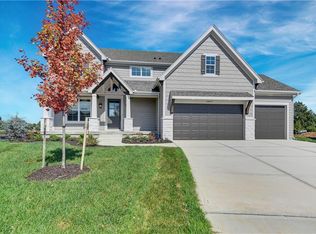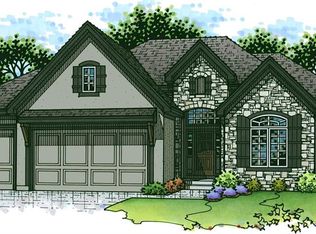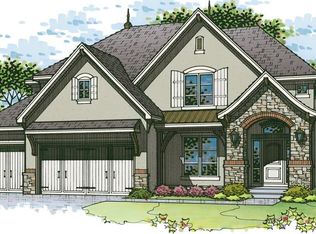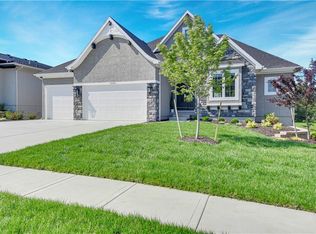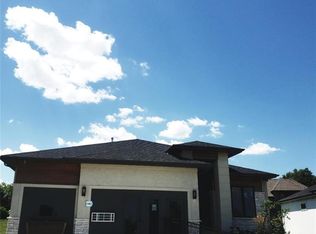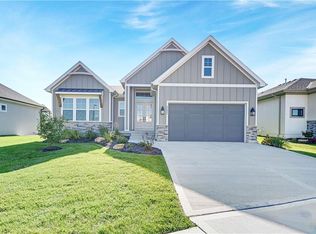Move-In Ready! Discover the brand new reverse 1.5 story plan “Gruene” by C3 Homes—offering smart design and stunning detail. Step into the grand foyer, main level features 2 bedrooms and 2 full bathrooms, including a spacious primary suite with a spa-like bath and expansive walk-in closet. Easily accessible laundry on main level. Enjoy open-concept living with a large great room, gourmet kitchen with walk-in pantry, and breakfast area—all filled with natural light and high-end finishes. The amazing walk-out lower level adds 2 additional bedrooms, a full bath, and a generous recreation room with wet-bar—perfect for entertaining or relaxing. This home sits upon Lot #21 in The Enclave at Manchester Park. This wonderful community is walking distance to elementary school, has neighborhood pool, and is within very close proximity to everything else you'll need! Home is finished & staged
Active
$750,000
10026 Aurora St, Lenexa, KS 66220
4beds
2,721sqft
Est.:
Single Family Residence
Built in 2025
10,174 Square Feet Lot
$-- Zestimate®
$276/sqft
$58/mo HOA
What's special
Breakfast areaOpen-concept livingLarge great roomGourmet kitchenSpacious primary suiteSpa-like bathNatural light
- 220 days |
- 365 |
- 12 |
Zillow last checked: 8 hours ago
Listing updated: 13 hours ago
Listing Provided by:
Kelsey Patterson 913-271-6240,
Weichert, Realtors Welch & Com,
John Kroeker 913-963-4480,
Weichert, Realtors Welch & Com
Source: Heartland MLS as distributed by MLS GRID,MLS#: 2547741
Tour with a local agent
Facts & features
Interior
Bedrooms & bathrooms
- Bedrooms: 4
- Bathrooms: 3
- Full bathrooms: 3
Primary bedroom
- Level: Main
Bedroom 1
- Level: Main
Bedroom 3
- Level: Lower
Bedroom 4
- Level: Lower
Primary bathroom
- Level: Main
Bathroom 1
- Level: Main
Bathroom 3
- Level: Lower
Breakfast room
- Level: Main
Great room
- Level: Main
Kitchen
- Level: Main
Laundry
- Level: Main
Recreation room
- Level: Lower
Heating
- Forced Air
Cooling
- Electric
Appliances
- Included: Cooktop, Dishwasher, Disposal, Exhaust Fan, Microwave, Built-In Oven, Stainless Steel Appliance(s)
- Laundry: Main Level
Features
- Custom Cabinets, Kitchen Island, Pantry, Walk-In Closet(s), Wet Bar
- Flooring: Carpet, Tile, Wood
- Basement: Basement BR,Finished,Full,Walk-Out Access
- Number of fireplaces: 1
- Fireplace features: Great Room
Interior area
- Total structure area: 2,721
- Total interior livable area: 2,721 sqft
- Finished area above ground: 1,816
- Finished area below ground: 905
Property
Parking
- Total spaces: 3
- Parking features: Attached, Garage Faces Front
- Attached garage spaces: 3
Features
- Patio & porch: Patio, Porch
Lot
- Size: 10,174 Square Feet
- Features: Cul-De-Sac
Details
- Parcel number: IP229400000021
Construction
Type & style
- Home type: SingleFamily
- Architectural style: Traditional
- Property subtype: Single Family Residence
Materials
- Stone Trim, Stucco, Wood Siding
- Roof: Composition
Condition
- New Construction
- New construction: Yes
- Year built: 2025
Details
- Builder model: Gruene
- Builder name: C3 Homes
Utilities & green energy
- Sewer: Public Sewer
- Water: Public
Green energy
- Energy efficient items: Insulation, Doors, Windows
Community & HOA
Community
- Subdivision: Enclave at Manchester Park
HOA
- Has HOA: Yes
- Amenities included: Pool
- Services included: Curbside Recycle, Trash
- HOA fee: $700 annually
- HOA name: Enclave at Manchester Park HOA
Location
- Region: Lenexa
Financial & listing details
- Price per square foot: $276/sqft
- Tax assessed value: $102,940
- Annual tax amount: $10,926
- Date on market: 5/5/2025
- Listing terms: Cash,Conventional,FHA,VA Loan
- Ownership: Private
Estimated market value
Not available
Estimated sales range
Not available
Not available
Price history
Price history
| Date | Event | Price |
|---|---|---|
| 5/16/2025 | Price change | $750,000+3.4%$276/sqft |
Source: | ||
| 5/5/2025 | Listed for sale | $725,000-18.6%$266/sqft |
Source: | ||
| 8/15/2024 | Listing removed | $890,125$327/sqft |
Source: | ||
| 6/1/2024 | Listed for sale | $890,125$327/sqft |
Source: | ||
Public tax history
Public tax history
| Year | Property taxes | Tax assessment |
|---|---|---|
| 2024 | $1,658 +13.3% | $12,353 +15.5% |
| 2023 | $1,463 +83.1% | $10,694 +103.7% |
| 2022 | $799 | $5,251 |
Find assessor info on the county website
BuyAbility℠ payment
Est. payment
$4,716/mo
Principal & interest
$3701
Property taxes
$694
Other costs
$321
Climate risks
Neighborhood: 66220
Nearby schools
GreatSchools rating
- 7/10Manchester Park Elementary SchoolGrades: PK-5Distance: 0.2 mi
- 8/10Prairie Trail Middle SchoolGrades: 6-8Distance: 0.8 mi
- 10/10Olathe Northwest High SchoolGrades: 9-12Distance: 1.3 mi
Schools provided by the listing agent
- Elementary: Manchester Park
- Middle: Prairie Trail
- High: Olathe Northwest
Source: Heartland MLS as distributed by MLS GRID. This data may not be complete. We recommend contacting the local school district to confirm school assignments for this home.
- Loading
- Loading
