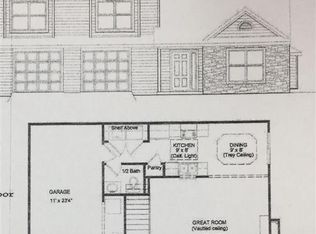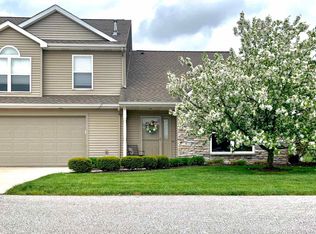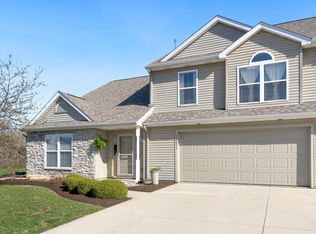The popular Northbrook Villas neighborhood, conveniently located on the NW side of Fort Wayne. Still time to pick your interior selections. Unit is currently in the framing stage as of 1/23/17. Let the association take care of the outside so you have time to do what you want. This unit features 2 bedrooms, 1 1/2 baths and a large one car garage. The Salomon Farm Park with the walking trail is 2 minutes from your front door. Project will include a base landscape package around the unit. Interior will have painted trim, hickory stained cabinets and a base appliance package of range, dishwasher and micro-hood.
This property is off market, which means it's not currently listed for sale or rent on Zillow. This may be different from what's available on other websites or public sources.


