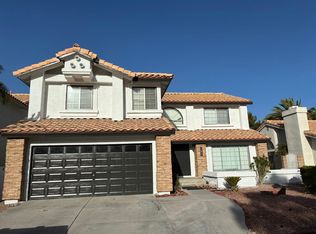Welcome to A HOME that truly KEEPS ON GIVING! From the moment you step inside, you're greeted with EXPANSIVE SPACE and ENDLESS POTENTIAL whether it's a formal living/dining area or the ultimate lounge. The OPEN-CONCEPT KITCHEN and family room create the perfect gathering space, complete with a cozy DUAL-FUNCTION FIREPLACE and charming breakfast nook. The PRIMARY SUITE is PRIVATELY TUCKED AWAY, featuring a MASSIVE WALK-IN CLOSET and a beautifully UPGRAGED BATH with separate soaking tub and shower. Upstairs, you'll find all additional bedrooms, offering great separation and functionality. A 3-CAR GARAGE with BUILT-IN-CABINETRY, DEDICATED LAUNDRY ROOM, and thoughtful finishes throughout make this home both stylish and practical. Located in a desirable community~this opportunity won't last long
The data relating to real estate for sale on this web site comes in part from the INTERNET DATA EXCHANGE Program of the Greater Las Vegas Association of REALTORS MLS. Real estate listings held by brokerage firms other than this site owner are marked with the IDX logo.
Information is deemed reliable but not guaranteed.
Copyright 2022 of the Greater Las Vegas Association of REALTORS MLS. All rights reserved.
House for rent
$2,595/mo
10024 Sail Landing Ct, Las Vegas, NV 89117
4beds
2,593sqft
Price may not include required fees and charges.
Singlefamily
Available now
No pets
Central air, electric, ceiling fan
In unit laundry
3 Attached garage spaces parking
Fireplace
What's special
- 17 days
- on Zillow |
- -- |
- -- |
Travel times
Facts & features
Interior
Bedrooms & bathrooms
- Bedrooms: 4
- Bathrooms: 3
- Full bathrooms: 2
- 1/2 bathrooms: 1
Heating
- Fireplace
Cooling
- Central Air, Electric, Ceiling Fan
Appliances
- Included: Dishwasher, Disposal, Double Oven, Dryer, Microwave, Oven, Refrigerator, Washer
- Laundry: In Unit
Features
- Bedroom on Main Level, Ceiling Fan(s), Pot Rack, Primary Downstairs, Walk In Closet, Window Treatments
- Flooring: Carpet, Tile
- Has fireplace: Yes
Interior area
- Total interior livable area: 2,593 sqft
Property
Parking
- Total spaces: 3
- Parking features: Attached, Garage, Private, Covered
- Has attached garage: Yes
- Details: Contact manager
Features
- Stories: 2
- Exterior features: Architecture Style: Two Story, Association Fees included in rent, Attached, Bedroom on Main Level, Ceiling Fan(s), Exterior Access Door, Garage, Garage Door Opener, Inside Entrance, Pets - No, Pot Rack, Primary Downstairs, Private, Shelves, Walk In Closet, Window Treatments
Details
- Parcel number: 16307311034
Construction
Type & style
- Home type: SingleFamily
- Property subtype: SingleFamily
Condition
- Year built: 1989
Community & HOA
Location
- Region: Las Vegas
Financial & listing details
- Lease term: 12 Months
Price history
| Date | Event | Price |
|---|---|---|
| 6/10/2025 | Listed for rent | $2,595$1/sqft |
Source: GLVAR #2691008 | ||
| 6/9/2025 | Listing removed | $2,595$1/sqft |
Source: GLVAR #2656063 | ||
| 6/9/2025 | Price change | $2,595-5.6%$1/sqft |
Source: GLVAR #2656063 | ||
| 3/29/2025 | Price change | $2,750-3.5%$1/sqft |
Source: GLVAR #2656063 | ||
| 2/28/2025 | Price change | $2,850-1.7%$1/sqft |
Source: GLVAR #2656063 | ||
![[object Object]](https://photos.zillowstatic.com/fp/0f325709f708644882fce3fe48c6b99a-p_i.jpg)
