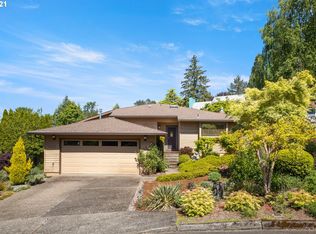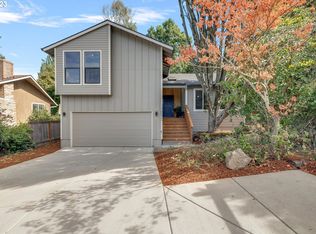Sold
$650,000
10024 SW 36th Ct, Portland, OR 97219
4beds
2,018sqft
Residential, Single Family Residence
Built in 1980
6,969.6 Square Feet Lot
$644,500 Zestimate®
$322/sqft
$3,467 Estimated rent
Home value
$644,500
$612,000 - $677,000
$3,467/mo
Zestimate® history
Loading...
Owner options
Explore your selling options
What's special
Light and bright cottage setting in the heart of SW Portland. Vaulted ceilings. 2 fireplaces each with a beautiful brick surround. Great layout with 3 large bedrooms on one floor and lower level family room and 4th bedroom or office. Wood cabinetry and oversized window seats throughout. Ample storage. Fully fenced with charming gardens, potting shed, custom built back deck + tons of privacy. Situated in a cul-de-sac and close to schools, downtown, Multnomah Village, parks, restaurants, grocery, shopping + freeway. [Home Energy Score = 6. HES Report at https://rpt.greenbuildingregistry.com/hes/OR10205523]
Zillow last checked: 8 hours ago
Listing updated: May 05, 2023 at 05:16am
Listed by:
Andres Pena 503-754-9343,
Cascade Hasson Sotheby's International Realty,
Rebecca Green 541-728-1143,
Cascade Hasson Sotheby's International Realty
Bought with:
Yonette Fine, 201213893
Living Room Realty
Source: RMLS (OR),MLS#: 23494995
Facts & features
Interior
Bedrooms & bathrooms
- Bedrooms: 4
- Bathrooms: 3
- Full bathrooms: 2
- Partial bathrooms: 1
- Main level bathrooms: 2
Primary bedroom
- Features: Bathroom, Bay Window, Nook, Double Closet, Walkin Shower, Wallto Wall Carpet
- Level: Main
- Area: 169
- Dimensions: 13 x 13
Bedroom 2
- Features: Bay Window, Nook, Double Closet, Wallto Wall Carpet
- Level: Main
- Area: 132
- Dimensions: 11 x 12
Bedroom 3
- Features: Bay Window, Nook, Closet, Wallto Wall Carpet
- Level: Main
- Area: 110
- Dimensions: 10 x 11
Bedroom 4
- Features: Sliding Doors, Updated Remodeled, Closet, Laminate Flooring
- Level: Lower
- Area: 135
- Dimensions: 9 x 15
Dining room
- Features: Bay Window, Builtin Features, Sliding Doors, High Ceilings, Laminate Flooring
- Level: Main
- Area: 110
- Dimensions: 10 x 11
Family room
- Features: Daylight, Fireplace, Updated Remodeled, Laminate Flooring
- Level: Lower
- Area: 255
- Dimensions: 15 x 17
Kitchen
- Features: Bay Window, Dishwasher, Island, Microwave, Free Standing Range, Laminate Flooring
- Level: Main
- Area: 143
- Width: 13
Living room
- Features: Fireplace, Formal, Nook, High Ceilings, Laminate Flooring
- Level: Main
- Area: 240
- Dimensions: 15 x 16
Heating
- Ceiling, Forced Air, Fireplace(s)
Cooling
- Central Air
Appliances
- Included: Appliance Garage, Dishwasher, Disposal, ENERGY STAR Qualified Appliances, Free-Standing Range, Microwave, Plumbed For Ice Maker, Washer/Dryer, Gas Water Heater, Tank Water Heater
- Laundry: Laundry Room
Features
- High Ceilings, High Speed Internet, Bathroom, Updated Remodeled, Closet, Nook, Double Closet, Built-in Features, Kitchen Island, Formal, Walkin Shower, Pantry, Tile
- Flooring: Laminate, Wall to Wall Carpet, Wood, Tile
- Doors: Sliding Doors
- Windows: Double Pane Windows, Bay Window(s), Daylight
- Basement: Daylight,Finished,Partial
- Number of fireplaces: 2
- Fireplace features: Wood Burning
Interior area
- Total structure area: 2,018
- Total interior livable area: 2,018 sqft
Property
Parking
- Total spaces: 2
- Parking features: Driveway, On Street, Garage Door Opener, Attached, Extra Deep Garage, Oversized
- Attached garage spaces: 2
- Has uncovered spaces: Yes
Features
- Levels: Two,Multi/Split
- Stories: 2
- Patio & porch: Deck, Patio
- Exterior features: Garden, Raised Beds, Yard
- Fencing: Fenced
- Has view: Yes
- View description: Seasonal, Territorial, Trees/Woods
Lot
- Size: 6,969 sqft
- Features: Cul-De-Sac, Sloped, Terraced, Trees, SqFt 7000 to 9999
Details
- Additional structures: Gazebo, ToolShed
- Parcel number: R290848
- Zoning: R7
- Other equipment: Air Cleaner
Construction
Type & style
- Home type: SingleFamily
- Property subtype: Residential, Single Family Residence
Materials
- Cedar, Wood Composite
- Foundation: Slab, Stem Wall
- Roof: Composition
Condition
- Updated/Remodeled
- New construction: No
- Year built: 1980
Utilities & green energy
- Gas: Gas
- Sewer: Public Sewer
- Water: Public
- Utilities for property: Cable Connected
Community & neighborhood
Location
- Region: Portland
- Subdivision: Tryon Estates
Other
Other facts
- Listing terms: Cash,Conventional,FHA,VA Loan
- Road surface type: Paved
Price history
| Date | Event | Price |
|---|---|---|
| 5/5/2023 | Sold | $650,000+2.4%$322/sqft |
Source: | ||
| 4/13/2023 | Pending sale | $635,000$315/sqft |
Source: | ||
| 4/6/2023 | Listed for sale | $635,000+262.9%$315/sqft |
Source: | ||
| 12/15/2000 | Sold | $175,000$87/sqft |
Source: Public Record | ||
Public tax history
| Year | Property taxes | Tax assessment |
|---|---|---|
| 2025 | $8,120 +3.7% | $301,630 +3% |
| 2024 | $7,828 +4% | $292,850 +3% |
| 2023 | $7,527 +2.2% | $284,330 +3% |
Find assessor info on the county website
Neighborhood: West Portland Park
Nearby schools
GreatSchools rating
- 8/10Markham Elementary SchoolGrades: K-5Distance: 0.6 mi
- 8/10Jackson Middle SchoolGrades: 6-8Distance: 0.3 mi
- 8/10Ida B. Wells-Barnett High SchoolGrades: 9-12Distance: 2.1 mi
Schools provided by the listing agent
- Elementary: Markham
- Middle: Jackson
- High: Ida B Wells
Source: RMLS (OR). This data may not be complete. We recommend contacting the local school district to confirm school assignments for this home.
Get a cash offer in 3 minutes
Find out how much your home could sell for in as little as 3 minutes with a no-obligation cash offer.
Estimated market value
$644,500
Get a cash offer in 3 minutes
Find out how much your home could sell for in as little as 3 minutes with a no-obligation cash offer.
Estimated market value
$644,500

