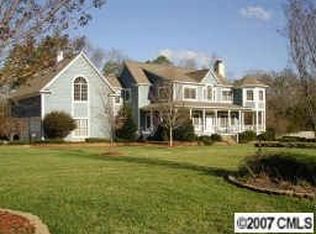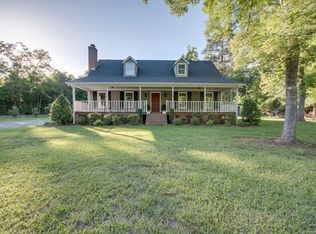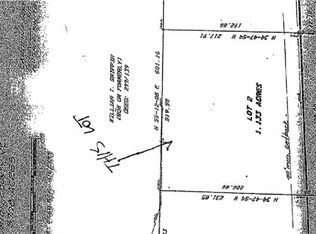SEE VIDEO!! YOU WANT BELIEVE WHAT ALL THIS PROPERTY FEATURES!! Nearly 2700 sf of custom built living space, handicap access on ground level 4 bedrooms up, Stately home, all brick, den has fireplace insert but wired for gas, formals include LR and Dining room, Handicap suite on ground with bath, roll in shower, bedroom. Over size garage with tons of storage. Tons of storage everywhere. Shop with 3 phase power, tall ceiling, water, oversize garage door (2832 SF) and second detached garage (2078 SF) 2 bay, workshop and office area. Both shops full brick. Both have covered lean to attached. 12.49 AC of property, Town of Fairview said they would work with anyone who was interested in dividing. Frontage on Mill Grove and 40 ft on Machado Dr. Pond, fruit trees, berries and figs, Lots of natural wooded area. Great location. Only about 4 mi from I 485. Easy access. As Is Where Is Waiting on information from county and flood zone reports
This property is off market, which means it's not currently listed for sale or rent on Zillow. This may be different from what's available on other websites or public sources.


