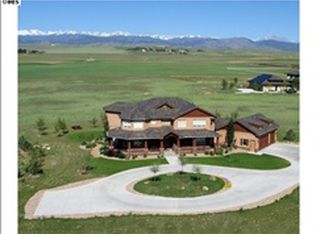Sold for $4,320,000 on 04/01/24
$4,320,000
10024 Lookout Rd, Lafayette, CO 80026
3beds
6,339sqft
Residential-Detached, Residential
Built in 1982
134 Acres Lot
$-- Zestimate®
$681/sqft
$5,299 Estimated rent
Home value
Not available
Estimated sales range
Not available
$5,299/mo
Zestimate® history
Loading...
Owner options
Explore your selling options
What's special
This is a rare opportunity to own a 134 +/- acres ranch in the heart of Boulder County. A remarkable location, surrounded by hundreds of acres of Boulder County open space with unobstructed views of the snow capped Rocky Mountains. This hybrid property features equestrian/livestock facilities & farm land, both of which have possible income value. There is abundant land available for grazing and/or crops. The property features a 6000 sq ft upscale residence w/attached 3 car garage. The original 1200 sq ft farm-house is an accessory dwelling unit (ADU). Outbldgs include a 10 stall barn; a separate 7 stall barn; a 120X120 foot indoor arena; two large outdoor arenas; hay barn w/storage; large & small equipment storage sheds, tool shop; 2 run-in sheds with 4 stalls & pipe runs; 10 fenced pastures, 6 with shelters. There are 2 septic systems, one for the main house & one for the ADU. The ADU features a loft, living room, dining room, office, master bedroom & full bath. The main home features a beautiful courtyard & fenced backyard. The gourmet kitchen features a large center island, sub-zero fridge & freezer, double oven & large eat-in area. There is a separate formal dining room, living room, library/den, & sun room. Downstairs is a 1200 sq ft. daylight office & media room/studio/flex space with 3/4 bath. An extensive information packet is available w/ additional detail & documentation.
Zillow last checked: 8 hours ago
Listing updated: April 01, 2025 at 03:19am
Listed by:
Martin Sugg 303-810-8375,
WK Real Estate,
Andria Allen,
WK Real Estate Longmont
Bought with:
Christine Diehl
Mountain View Realty
Source: IRES,MLS#: 988795
Facts & features
Interior
Bedrooms & bathrooms
- Bedrooms: 3
- Bathrooms: 4
- Full bathrooms: 2
- 3/4 bathrooms: 1
- 1/2 bathrooms: 1
- Main level bedrooms: 3
Primary bedroom
- Area: 375
- Dimensions: 25 x 15
Bedroom 2
- Area: 180
- Dimensions: 12 x 15
Bedroom 3
- Area: 168
- Dimensions: 12 x 14
Dining room
- Area: 320
- Dimensions: 16 x 20
Kitchen
- Area: 464
- Dimensions: 29 x 16
Living room
- Area: 600
- Dimensions: 30 x 20
Heating
- Forced Air, Baseboard, Wood Stove
Cooling
- Central Air, Ceiling Fan(s)
Appliances
- Included: Electric Range/Oven, Gas Range/Oven, Self Cleaning Oven, Double Oven, Dishwasher, Refrigerator, Bar Fridge, Washer, Dryer, Trash Compactor, Freezer, Disposal
- Laundry: Washer/Dryer Hookups, Main Level
Features
- Study Area, Satellite Avail, High Speed Internet, Eat-in Kitchen, Separate Dining Room, Cathedral/Vaulted Ceilings, Pantry, Walk-In Closet(s), Wet Bar, Kitchen Island, High Ceilings, Walk-in Closet, Media Room, 9ft+ Ceilings
- Flooring: Tile, Carpet
- Windows: Window Coverings, Bay Window(s), Skylight(s), Double Pane Windows, Bay or Bow Window, Skylights
- Basement: Partially Finished,Crawl Space,Daylight
- Has fireplace: Yes
- Fireplace features: 2+ Fireplaces, Living Room, Family/Recreation Room Fireplace
Interior area
- Total structure area: 6,339
- Total interior livable area: 6,339 sqft
- Finished area above ground: 4,746
- Finished area below ground: 1,593
Property
Parking
- Total spaces: 3
- Parking features: Garage Door Opener, Oversized
- Attached garage spaces: 3
- Details: Garage Type: Attached
Accessibility
- Accessibility features: Level Lot, Main Floor Bath, Accessible Bedroom, Stall Shower, Main Level Laundry
Features
- Stories: 1
- Patio & porch: Patio
- Fencing: Partial,Fenced
- Has view: Yes
- View description: Mountain(s)
Lot
- Size: 134 Acres
- Features: Lawn Sprinkler System, Rolling Slope, Within City Limits
Details
- Additional structures: Workshop, Storage, Outbuilding
- Parcel number: R0036788
- Zoning: A
- Special conditions: Private Owner
- Horses can be raised: Yes
- Horse amenities: Barn with 3+ Stalls, Corral(s), Pasture, Arena, Tack Room, Loafing Shed, Hay Storage
Construction
Type & style
- Home type: SingleFamily
- Architectural style: Farm House,Ranch
- Property subtype: Residential-Detached, Residential
Materials
- Wood/Frame
- Roof: Composition
Condition
- Not New, Previously Owned
- New construction: No
- Year built: 1982
Utilities & green energy
- Electric: Electric, United Power
- Sewer: Septic
- Water: City Water, Well, Left Hand
- Utilities for property: Electricity Available, Propane, Cable Available
Community & neighborhood
Location
- Region: Lafayette
- Subdivision: East County
Other
Other facts
- Listing terms: Cash,Conventional
- Road surface type: Paved, Asphalt
Price history
| Date | Event | Price |
|---|---|---|
| 4/1/2024 | Sold | $4,320,000-12.6%$681/sqft |
Source: | ||
| 2/18/2024 | Pending sale | $4,945,000$780/sqft |
Source: | ||
| 6/4/2023 | Listed for sale | $4,945,000$780/sqft |
Source: | ||
Public tax history
| Year | Property taxes | Tax assessment |
|---|---|---|
| 2025 | $11,146 +1.7% | $107,617 -16.3% |
| 2024 | $10,955 +101.3% | $128,571 -0.7% |
| 2023 | $5,442 -2.1% | $129,494 +100.7% |
Find assessor info on the county website
Neighborhood: 80026
Nearby schools
GreatSchools rating
- 10/10Douglass Elementary SchoolGrades: PK-5Distance: 5.6 mi
- 6/10Nevin Platt Middle SchoolGrades: 6-8Distance: 6.7 mi
- 9/10Centaurus High SchoolGrades: 9-12Distance: 5.9 mi
Schools provided by the listing agent
- Elementary: Douglass
- Middle: Platt
- High: Centaurus
Source: IRES. This data may not be complete. We recommend contacting the local school district to confirm school assignments for this home.
