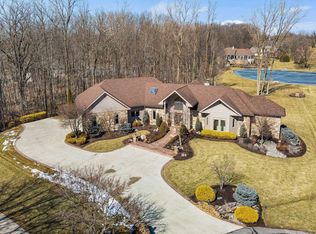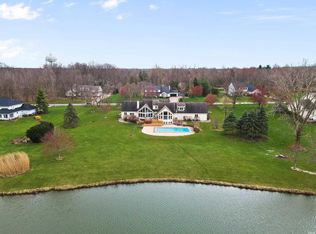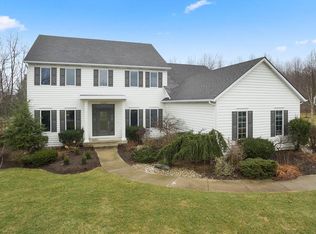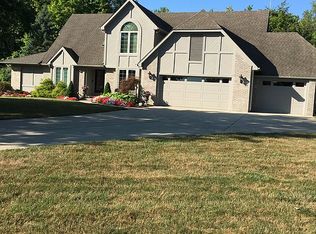**Accepted offer - showing for back up offers only** The perfect place to vacation at home. Picturesque 1.32 acre lot on quiet cul-de-sac street with easy access to everywhere. Enjoy beautiful pond views, sprawling lawn dotted with mature shade trees, inviting pool and hot tub accent the outdoor living oasis off the large deck and screened porch. Life is good even in quarantine in this contemporary open floor plan with main floor en suite, two spacious bedrooms up and 4th bedroom in finished, daylight LL. Kitchen boasts beautiful wood floors, quartz counters, updated appliances, terrific breakfast bar and walkout to the deck or porch. Main floor laundry. Entertainment size wet bar with full size refrigerator, rec room, projection TV and screen in the open theater area. Come see the value this meticulously maintained home has to offer. Some photos have been digitally staged with furniture but accurately reflect the structure.
This property is off market, which means it's not currently listed for sale or rent on Zillow. This may be different from what's available on other websites or public sources.




