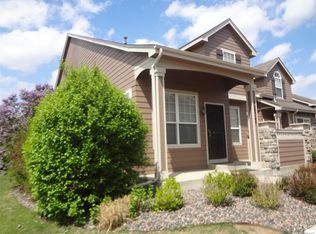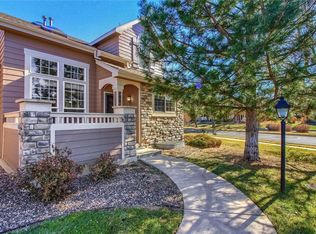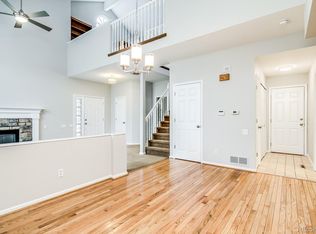You will find easy living in this low-maintenance home- it's just waiting for the lucky new owner! Step inside the 2,457 sq. ft layout and be instantly impressed by the soaring, vaulted ceiling and open space. Don't miss the cozy, gas fireplace in the living area! There is an ample kitchen with new appliances, sink and flooring and plenty of cabinets for storage. From the kitchen, there's a glass sliding door leading out to your patio with dedicated gas line for your barbecue grill. Two main floor master suites are provided, and there is a bonus third bedroom with a private bathroom located upstairs - perfect for a guest. Take advantage of the finished basement with a large living area, a wet bar and powder room. You won't believe the space! There is also a community tennis court and shimmering swimming pool nearby. A host of updates have been completed already (including fresh paint inside and a 2-year old roof), so you can simply move in and enjoy. Property is an enviable end-unit location which feels more like a standalone residence and welcomes lots of natural light. Denver and Boulder are within comfortable distance. Come see it all to get a sneak peek of your new beginning! Don't miss the 3-D tour, click the virtual tour icon and floor plan renderings are available upon request. Welcome home!
This property is off market, which means it's not currently listed for sale or rent on Zillow. This may be different from what's available on other websites or public sources.


