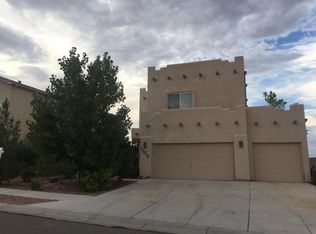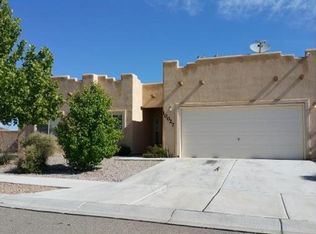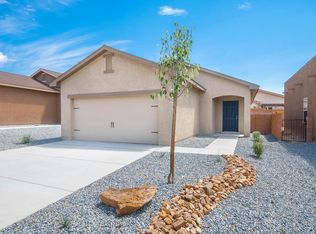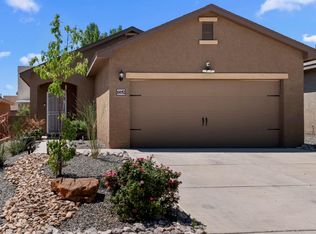This beautiful home has fresh paint And new laminate wood flooring, open kitchen, three car garage, gas range and breakfast bar, amazing views, close to park and walking paths Huge master suite with walk in closet Sensational views! Large three car garage. Nicely landscaped yards.
This property is off market, which means it's not currently listed for sale or rent on Zillow. This may be different from what's available on other websites or public sources.



