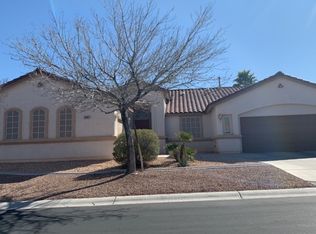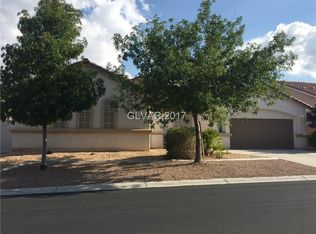Closed
$614,500
10023 Liberty View Rd, Las Vegas, NV 89148
5beds
2,988sqft
Single Family Residence
Built in 2003
8,276.4 Square Feet Lot
$624,700 Zestimate®
$206/sqft
$2,871 Estimated rent
Home value
$624,700
$593,000 - $656,000
$2,871/mo
Zestimate® history
Loading...
Owner options
Explore your selling options
What's special
Stunning 5BR/4BA home in a gated community! Spacious open layout with large bedrooms throughout. The kitchen features tile countertops, white appliances, and ample cabinet space. The primary suite offers a spa-like bath with dual sinks, makeup vanity, and walk-in shower. 2-car garage, plenty of storage, and an ideal location. This home has it all—schedule your showing today!
Zillow last checked: 8 hours ago
Listing updated: November 04, 2025 at 04:47pm
Listed by:
Gianluca Carella S.0196538 gfcarella1992@gmail.com,
More Realty Incorporated
Bought with:
Sefedin Zenuni, S.0180566
Galindo Group Real Estate
Source: LVR,MLS#: 2705364 Originating MLS: Greater Las Vegas Association of Realtors Inc
Originating MLS: Greater Las Vegas Association of Realtors Inc
Facts & features
Interior
Bedrooms & bathrooms
- Bedrooms: 5
- Bathrooms: 4
- Full bathrooms: 3
- 1/2 bathrooms: 1
Primary bedroom
- Description: Downstairs,Walk-In Closet(s)
- Dimensions: 16x18
Bedroom 2
- Description: Closet,Downstairs
- Dimensions: 12x14
Bedroom 3
- Description: Closet,Downstairs
- Dimensions: 13x13
Bedroom 4
- Description: Closet,Downstairs
- Dimensions: 12x14
Bedroom 5
- Description: Closet,Downstairs
- Dimensions: 12x16
Dining room
- Description: Formal Dining Room
- Dimensions: 12x10
Family room
- Description: Ceiling Fan,Downstairs,Separate Family Room
- Dimensions: 14x16
Kitchen
- Description: Island,Luxury Vinyl Plank
Living room
- Description: Entry Foyer,Formal,Front
- Dimensions: 18x16
Heating
- Central, Gas
Cooling
- Central Air, Electric
Appliances
- Included: Dishwasher, Gas Cooktop, Disposal, Microwave
- Laundry: Gas Dryer Hookup, Main Level, Laundry Room
Features
- Bedroom on Main Level, Primary Downstairs, None
- Flooring: Luxury Vinyl Plank
- Number of fireplaces: 1
- Fireplace features: Family Room, Gas
Interior area
- Total structure area: 2,988
- Total interior livable area: 2,988 sqft
Property
Parking
- Total spaces: 2
- Parking features: Attached, Garage, Private
- Attached garage spaces: 2
Features
- Stories: 1
- Patio & porch: Covered, Patio
- Exterior features: Courtyard, Patio, Private Yard
- Pool features: Community
- Fencing: Block,Back Yard
Lot
- Size: 8,276 sqft
- Features: Desert Landscaping, Landscaped, < 1/4 Acre
Details
- Parcel number: 16331213071
- Zoning description: Single Family
- Horse amenities: None
Construction
Type & style
- Home type: SingleFamily
- Architectural style: One Story
- Property subtype: Single Family Residence
Materials
- Roof: Tile
Condition
- Average Condition,Resale
- Year built: 2003
Utilities & green energy
- Electric: Photovoltaics None
- Sewer: Public Sewer
- Water: Public
- Utilities for property: Cable Available, Underground Utilities
Community & neighborhood
Security
- Security features: Gated Community
Community
- Community features: Pool
Location
- Region: Las Vegas
- Subdivision: Russell Fort Apache
HOA & financial
HOA
- Has HOA: Yes
- HOA fee: $95 monthly
- Amenities included: Fitness Center, Gated, Pool, Spa/Hot Tub
- Services included: Maintenance Grounds, Recreation Facilities
- Association name: SOUTHERN TERRACE
- Association phone: 702-737-8580
Other
Other facts
- Listing agreement: Exclusive Right To Sell
- Listing terms: Cash,Conventional,VA Loan
Price history
| Date | Event | Price |
|---|---|---|
| 11/4/2025 | Sold | $614,500-4%$206/sqft |
Source: | ||
| 9/22/2025 | Contingent | $639,999$214/sqft |
Source: | ||
| 9/11/2025 | Price change | $639,999-4.5%$214/sqft |
Source: | ||
| 8/28/2025 | Price change | $669,999-4.1%$224/sqft |
Source: | ||
| 8/13/2025 | Price change | $699,000-6%$234/sqft |
Source: | ||
Public tax history
| Year | Property taxes | Tax assessment |
|---|---|---|
| 2025 | $3,451 +3% | $191,670 +11.6% |
| 2024 | $3,351 +3% | $171,695 +9.7% |
| 2023 | $3,254 +3% | $156,521 +8% |
Find assessor info on the county website
Neighborhood: Spring Valley
Nearby schools
GreatSchools rating
- 7/10Kathy L. Batterman Elementary SchoolGrades: PK-5Distance: 0.2 mi
- 6/10Victoria Fertitta Middle SchoolGrades: 6-8Distance: 0.6 mi
- 4/10Sierra Vista High SchoolGrades: 9-12Distance: 3.2 mi
Schools provided by the listing agent
- Elementary: Batterman, Kathy,Batterman, Kathy
- Middle: Faiss, Wilbur & Theresa
- High: Sierra Vista High
Source: LVR. This data may not be complete. We recommend contacting the local school district to confirm school assignments for this home.
Get a cash offer in 3 minutes
Find out how much your home could sell for in as little as 3 minutes with a no-obligation cash offer.
Estimated market value
$624,700
Get a cash offer in 3 minutes
Find out how much your home could sell for in as little as 3 minutes with a no-obligation cash offer.
Estimated market value
$624,700

