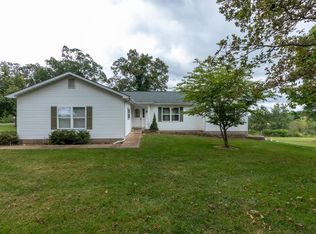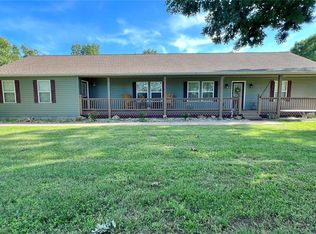Closed
Listing Provided by:
Alex E Castellano 314-503-1614,
Garcia Properties,
Jamie L Garvey 314-537-7056,
Garcia Properties
Bought with: EXP Realty, LLC
Price Unknown
10023 Laporte Rd, Bonne Terre, MO 63628
3beds
3,168sqft
Single Family Residence
Built in 2012
7.15 Acres Lot
$503,400 Zestimate®
$--/sqft
$2,200 Estimated rent
Home value
$503,400
$473,000 - $534,000
$2,200/mo
Zestimate® history
Loading...
Owner options
Explore your selling options
What's special
Retreat to this beautiful home sitting on over 7 acres of gorgeous property! Recently built in 2012, upgrades include open floor plan, soaring vaulted ceilings, huge primary suite w/ tray ceiling & walk-in closet, SS appliances, high-end cabinetry & convenient main floor laundry. Finished walk-out lower level boasts family/media room, roughed-in kitchenette, full bath, 3rd bedroom & bonus room. Storage abounds, including large safe room & generator shed. Relax & take in all the pretty views from multiple covered outdoor spaces or entertain on the massive patio along the entire back of the home. Besides a 2-car attached garage, there are several newer outbuildings for vehicle storage, workspaces, animals & more! Detached garage/workshop, chicken coop, rabbit pen, large RV carport, massive garage/workshop/barn w/ 2 stalls, covered corral & lean-to storage, 3 pastures for rotation feeding, fully stocked pond (& a 2nd shared pond) & raised cedar garden beds make this a perfect hobby farm.
Zillow last checked: 8 hours ago
Listing updated: May 06, 2025 at 07:08am
Listing Provided by:
Alex E Castellano 314-503-1614,
Garcia Properties,
Jamie L Garvey 314-537-7056,
Garcia Properties
Bought with:
Alicia Sierra, 2007038794
EXP Realty, LLC
Source: MARIS,MLS#: 23064073 Originating MLS: St. Louis Association of REALTORS
Originating MLS: St. Louis Association of REALTORS
Facts & features
Interior
Bedrooms & bathrooms
- Bedrooms: 3
- Bathrooms: 3
- Full bathrooms: 3
- Main level bathrooms: 2
- Main level bedrooms: 2
Primary bedroom
- Features: Floor Covering: Carpeting, Wall Covering: Some
- Level: Main
- Area: 384
- Dimensions: 24x16
Other
- Features: Floor Covering: Carpeting, Wall Covering: Some
- Level: Main
- Area: 143
- Dimensions: 13x11
Other
- Features: Floor Covering: Carpeting, Wall Covering: Some
- Level: Lower
- Area: 196
- Dimensions: 14x14
Bonus room
- Features: Floor Covering: Carpeting, Wall Covering: Some
- Level: Lower
- Area: 120
- Dimensions: 12x10
Dining room
- Features: Floor Covering: Wood, Wall Covering: Some
- Level: Main
- Area: 130
- Dimensions: 13x10
Family room
- Features: Floor Covering: Carpeting, Wall Covering: Some
- Level: Lower
- Area: 572
- Dimensions: 26x22
Great room
- Features: Floor Covering: Carpeting, Wall Covering: Some
- Level: Main
- Area: 270
- Dimensions: 18x15
Kitchen
- Features: Floor Covering: Wood, Wall Covering: Some
- Level: Main
- Area: 169
- Dimensions: 13x13
Laundry
- Features: Floor Covering: Ceramic Tile, Wall Covering: Some
- Level: Main
- Area: 63
- Dimensions: 9x7
Other
- Features: Floor Covering: Carpeting, Wall Covering: Some
- Level: Lower
- Area: 168
- Dimensions: 14x12
Heating
- Forced Air, Electric
Cooling
- Ceiling Fan(s), Central Air, Electric
Appliances
- Included: Dishwasher, Dryer, Microwave, Electric Range, Electric Oven, Refrigerator, Stainless Steel Appliance(s), Washer, Water Softener, Humidifier, Electric Water Heater, Water Softener Rented
- Laundry: Main Level
Features
- Kitchen/Dining Room Combo, Lever Faucets, Shower, Breakfast Bar, Custom Cabinetry, Eat-in Kitchen, Pantry, Solid Surface Countertop(s), Cathedral Ceiling(s), Open Floorplan, Vaulted Ceiling(s), Walk-In Closet(s), Entrance Foyer, Workshop/Hobby Area
- Flooring: Carpet, Hardwood
- Doors: Panel Door(s), Storm Door(s)
- Windows: Window Treatments, Bay Window(s), Insulated Windows, Tilt-In Windows
- Basement: Full,Partially Finished,Concrete,Sleeping Area,Walk-Out Access
- Has fireplace: No
- Fireplace features: None, Recreation Room
Interior area
- Total structure area: 3,168
- Total interior livable area: 3,168 sqft
- Finished area above ground: 1,699
- Finished area below ground: 1,469
Property
Parking
- Total spaces: 5
- Parking features: Additional Parking, Attached, Covered, Detached, Garage, Garage Door Opener, Off Street, Storage, Workshop in Garage
- Attached garage spaces: 4
- Carport spaces: 1
- Covered spaces: 5
Features
- Levels: One
- Patio & porch: Deck, Patio, Covered
- Waterfront features: Waterfront
Lot
- Size: 7.15 Acres
- Dimensions: 562 x 246 x 543 x 228 x 455 x 257
- Features: Corner Lot, Suitable for Horses, Waterfront
Details
- Additional structures: Barn(s), Garage(s), Outbuilding, Poultry Coop, RV/Boat Storage, Second Garage, Stable(s), Storage, Workshop
- Parcel number: 206.0024000000001.10000
- Special conditions: Standard
- Other equipment: Satellite Dish
- Horses can be raised: Yes
Construction
Type & style
- Home type: SingleFamily
- Architectural style: Ranch,Craftsman,Traditional
- Property subtype: Single Family Residence
Materials
- Vinyl Siding
Condition
- Year built: 2012
Utilities & green energy
- Sewer: Septic Tank
- Water: Well
Community & neighborhood
Security
- Security features: Security Lights, Security System Owned, Smoke Detector(s)
Location
- Region: Bonne Terre
- Subdivision: Sundown Estates
Other
Other facts
- Listing terms: Cash,Conventional,FHA,VA Loan
- Ownership: Private
- Road surface type: Concrete, Gravel
Price history
| Date | Event | Price |
|---|---|---|
| 11/28/2023 | Sold | -- |
Source: | ||
| 10/26/2023 | Pending sale | $449,000$142/sqft |
Source: | ||
| 10/24/2023 | Listed for sale | $449,000-10%$142/sqft |
Source: | ||
| 10/24/2023 | Listing removed | -- |
Source: | ||
| 9/26/2023 | Price change | $499,000-3.9%$158/sqft |
Source: | ||
Public tax history
| Year | Property taxes | Tax assessment |
|---|---|---|
| 2024 | $1,951 +0.8% | $40,630 |
| 2023 | $1,935 -0.2% | $40,630 |
| 2022 | $1,939 -0.6% | $40,630 |
Find assessor info on the county website
Neighborhood: 63628
Nearby schools
GreatSchools rating
- 8/10Potosi Elementary SchoolGrades: PK-3Distance: 7.2 mi
- 5/10John A. Evans Middle SchoolGrades: 7-8Distance: 8.2 mi
- 5/10Potosi High SchoolGrades: 9-12Distance: 8 mi
Schools provided by the listing agent
- Elementary: Potosi Elem.
- Middle: John A. Evans Middle
- High: Potosi High
Source: MARIS. This data may not be complete. We recommend contacting the local school district to confirm school assignments for this home.
Get a cash offer in 3 minutes
Find out how much your home could sell for in as little as 3 minutes with a no-obligation cash offer.
Estimated market value$503,400
Get a cash offer in 3 minutes
Find out how much your home could sell for in as little as 3 minutes with a no-obligation cash offer.
Estimated market value
$503,400

