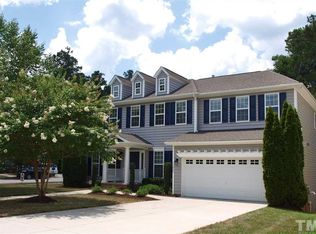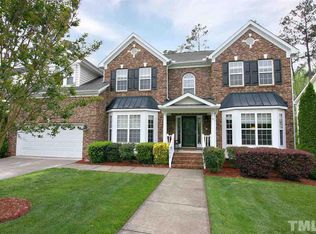Wonderful spacious home in North Raleigh! Recently updated with new carpet, paint, appliance, double oven, light fixtures and more!! Property has an open floor plan with spacious living room with vaulted ceilings, eat in kitchen and separate formal dining room. FULLY FINISHED basement with separate entrance media room, office, large living area, and 2 additional rooms that could be converted into bedrooms. Contact list agent for additional questions
This property is off market, which means it's not currently listed for sale or rent on Zillow. This may be different from what's available on other websites or public sources.

