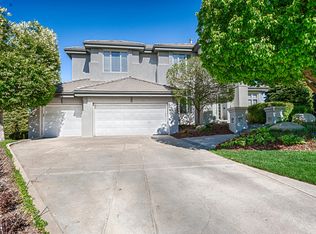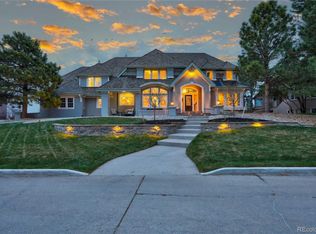Sold for $1,700,000 on 01/03/23
$1,700,000
10022 Oak Tree Court, Lone Tree, CO 80124
5beds
7,020sqft
Single Family Residence
Built in 1995
0.43 Acres Lot
$2,045,600 Zestimate®
$242/sqft
$6,032 Estimated rent
Home value
$2,045,600
$1.86M - $2.27M
$6,032/mo
Zestimate® history
Loading...
Owner options
Explore your selling options
What's special
Classic, Sophisticated Two Story overlooking the 12th Fairway in Coveted (Gated) Heritage Estates. This cherished home has been stylishly updated and offers stunning golf course views from every angle. Poised on the most desirable block in the neighborhood, enjoy a friendly cul-de-sac that is steps to the community’s pool, tennis/pickle ball courts and clubhouse. The home’s custom design offers a natural blend of exquisite outdoor and indoor living. A stately foyer welcomes you with soaring ceilings and a commanding curved staircase. The main level office is accented with rich mahogany details. The traditional design offers an elegant formal living and dining room, perfect for entertaining. The recently updated kitchen is a welcomed surprise with gleaming white cabinetry, rich slab granite counters, large center island and Chef inspired appliances. The kitchen opens to the adjacent breakfast room, a lovely light filled Sunroom, and a spacious family room with high ceilings and walls of windows incorporating the magnificent views. Step onto the custom remodeled terrace to enjoy a glass of wine, and soak in the golf course views. The upper level primary suite is a true retreat with 5 piece spa like bath (huge walk-in closet) and inviting sitting area with warm fireplace. Three additional spacious en-suite bedrooms complete the second level. Guest will not want to leave once they experience this expansive walk-out basement. Catch a game, enjoy a round of pool, and venture out to the lower patio to relax amidst the stunning scenery. The basement also offers a large bedroom and full bath. This home is turnkey offering a newer roof, new interior paint, new carpet, light fixtures, 3 car garage, spacious main level laundry/mud room. Enjoy private access to the Bluff’s extensive trail system. Located in the thriving community of Lone Tree with resort level shops, restaurants, parks, the arts, and minutes to I-25, E-470 and Light Rail. Truly the finest in Colorado Living!
Zillow last checked: 8 hours ago
Listing updated: January 03, 2023 at 12:57pm
Listed by:
Patricia Campbell 303-893-3200,
LIV Sotheby's International Realty,
Sarabeth Jones 303-601-9836,
LIV Sotheby's International Realty
Bought with:
Larry Simpson, 1311184
LIV Sotheby's International Realty
Source: REcolorado,MLS#: 5178693
Facts & features
Interior
Bedrooms & bathrooms
- Bedrooms: 5
- Bathrooms: 6
- Full bathrooms: 2
- 3/4 bathrooms: 3
- 1/2 bathrooms: 1
- Main level bathrooms: 1
Primary bedroom
- Description: Primary Bedroom With Gorgeous Views Of The 12th Fairway, Gas Fireplace, Sitting Area
- Level: Upper
- Area: 414 Square Feet
- Dimensions: 18 x 23
Bedroom
- Description: Bedroom 1,Hardwood Floors New Paint, Large Window, 3/4 Bath
- Level: Upper
- Area: 256 Square Feet
- Dimensions: 16 x 16
Bedroom
- Description: Bedroom 2, Hardwood Floors, New Paint, Large Window 3/4 Bath
- Level: Upper
- Area: 204 Square Feet
- Dimensions: 12 x 17
Bedroom
- Description: Bedroom 3, Hardwood Floors, New Paint, Large Window
- Level: Upper
- Area: 216 Square Feet
- Dimensions: 12 x 18
Bedroom
- Description: Bedroom 5 With Ensuite 3/4 Bath
- Level: Basement
- Area: 308 Square Feet
- Dimensions: 14 x 22
Primary bathroom
- Description: Primary Bath With Double Sinks, Walk In Shower, Large Soak In Jet Tub, And Huge Walk In Closet
- Level: Upper
- Area: 210 Square Feet
- Dimensions: 14 x 15
Bathroom
- Description: 3/4 Ensuite Bath In Bedroom 1
- Level: Upper
Bathroom
- Description: 3/4 Ensuite Bath In Bedroom 2
- Level: Upper
Bathroom
- Description: Full Bath In Bedroom 3
- Level: Upper
Bathroom
- Description: Main Floor Powder Room
- Level: Main
Bathroom
- Description: 3/4 Ensuite Bath Connected To Bedroom 5 In The Walkout Basement
- Level: Basement
Bonus room
- Description: Amazing Bonus, Media, Recreation Room Perfect For The (Included) Pool Table, 3rd Fireplace, Stand Up Bar, And Seating Area Located In The Walkout Basement With Plenty Of Natural Light And Views Of The Golf Course
- Level: Basement
- Area: 1534 Square Feet
- Dimensions: 26 x 59
Dining room
- Description: Dining Room With New Light Fixture, Flows Into Sunroom
- Level: Main
- Area: 196 Square Feet
- Dimensions: 14 x 14
Family room
- Description: Two Story Family Room With An Abundance Of Light And Windows, Great Views Of The Golf Course, Gas Fireplace, Wall Of Shelving
- Level: Main
- Area: 414 Square Feet
- Dimensions: 18 x 23
Kitchen
- Description: Gorgeous White Kitchen With Island Seating, Spectacular Lighting, Walk In Pantry
- Level: Main
- Area: 350 Square Feet
- Dimensions: 14 x 25
Kitchen
- Description: Charming Breakfast Nook Looks Out Over The Golf Course With Amazing Views
- Level: Main
- Area: 104 Square Feet
- Dimensions: 8 x 13
Laundry
- Description: Main Floor Laundry
- Level: Main
- Area: 210 Square Feet
- Dimensions: 14 x 15
Living room
- Description: Living Room Perfect For A Grand Piano, Off The Foyer, Grand Entrance And Two Story Stairway
- Level: Main
- Area: 224 Square Feet
- Dimensions: 14 x 16
Office
- Description: Main Floor Office With French Doors
- Level: Main
- Area: 238 Square Feet
- Dimensions: 14 x 17
Sun room
- Description: Sun Room Overlooking The 12th Fairway, Adjacent To Dining And Kitchen
- Level: Main
- Area: 154 Square Feet
- Dimensions: 11 x 14
Heating
- Forced Air, Natural Gas
Cooling
- Central Air
Appliances
- Included: Bar Fridge, Cooktop, Dishwasher, Disposal, Dryer, Gas Water Heater, Humidifier, Microwave, Oven, Refrigerator, Washer
Features
- Built-in Features, Central Vacuum, Entrance Foyer, Five Piece Bath, Granite Counters, High Ceilings, Kitchen Island, Open Floorplan, Pantry, Primary Suite, Smoke Free, Vaulted Ceiling(s), Walk-In Closet(s), Wet Bar
- Flooring: Carpet, Tile, Wood
- Windows: Bay Window(s), Double Pane Windows, Window Coverings
- Basement: Bath/Stubbed,Exterior Entry,Finished,Full,Walk-Out Access
- Number of fireplaces: 3
- Fireplace features: Family Room, Master Bedroom, Recreation Room
Interior area
- Total structure area: 7,020
- Total interior livable area: 7,020 sqft
- Finished area above ground: 4,605
- Finished area below ground: 1,376
Property
Parking
- Total spaces: 3
- Parking features: Concrete, Oversized
- Attached garage spaces: 3
Features
- Levels: Two
- Stories: 2
- Patio & porch: Covered, Deck, Front Porch, Patio
- Exterior features: Gas Grill, Gas Valve, Lighting, Private Yard, Rain Gutters
- Has view: Yes
- View description: Golf Course
Lot
- Size: 0.43 Acres
- Features: Cul-De-Sac, Landscaped, Near Public Transit, On Golf Course, Sprinklers In Front, Sprinklers In Rear
Details
- Parcel number: R0371159
- Special conditions: Standard
Construction
Type & style
- Home type: SingleFamily
- Architectural style: Traditional
- Property subtype: Single Family Residence
Materials
- Brick, Frame, Stucco
- Roof: Concrete
Condition
- Updated/Remodeled
- Year built: 1995
Utilities & green energy
- Electric: 220 Volts
- Sewer: Public Sewer
- Water: Public
- Utilities for property: Cable Available, Electricity Connected, Internet Access (Wired), Natural Gas Connected, Phone Available
Community & neighborhood
Security
- Security features: Carbon Monoxide Detector(s), Smoke Detector(s)
Location
- Region: Lone Tree
- Subdivision: Heritage Estates
HOA & financial
HOA
- Has HOA: Yes
- HOA fee: $705 quarterly
- Amenities included: Clubhouse, Gated, Pool, Tennis Court(s)
- Services included: Maintenance Grounds, Recycling, Road Maintenance, Trash
- Association name: Heritage Estates
- Association phone: 303-369-0800
Other
Other facts
- Listing terms: Cash,Conventional
- Ownership: Individual
- Road surface type: Paved
Price history
| Date | Event | Price |
|---|---|---|
| 1/3/2023 | Sold | $1,700,000-14.8%$242/sqft |
Source: | ||
| 8/3/2022 | Listing removed | -- |
Source: | ||
| 7/11/2022 | Listed for sale | $1,995,000+177.5%$284/sqft |
Source: | ||
| 8/28/1998 | Sold | $719,000+3.3%$102/sqft |
Source: Public Record | ||
| 10/14/1996 | Sold | $695,750+0.2%$99/sqft |
Source: Public Record | ||
Public tax history
| Year | Property taxes | Tax assessment |
|---|---|---|
| 2025 | $12,747 +4.1% | $117,780 -15.7% |
| 2024 | $12,242 +36.8% | $139,780 -1% |
| 2023 | $8,946 -3.8% | $141,140 +34% |
Find assessor info on the county website
Neighborhood: 80124
Nearby schools
GreatSchools rating
- 6/10Eagle Ridge Elementary SchoolGrades: PK-6Distance: 1.1 mi
- 5/10Cresthill Middle SchoolGrades: 7-8Distance: 2.5 mi
- 9/10Highlands Ranch High SchoolGrades: 9-12Distance: 2.5 mi
Schools provided by the listing agent
- Elementary: Eagle Ridge
- Middle: Cresthill
- High: Highlands Ranch
- District: Douglas RE-1
Source: REcolorado. This data may not be complete. We recommend contacting the local school district to confirm school assignments for this home.
Get a cash offer in 3 minutes
Find out how much your home could sell for in as little as 3 minutes with a no-obligation cash offer.
Estimated market value
$2,045,600
Get a cash offer in 3 minutes
Find out how much your home could sell for in as little as 3 minutes with a no-obligation cash offer.
Estimated market value
$2,045,600

