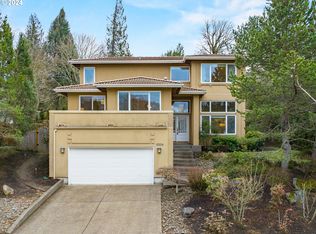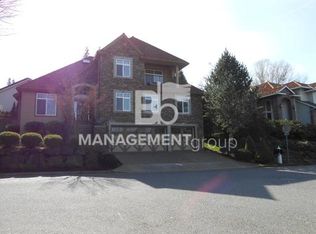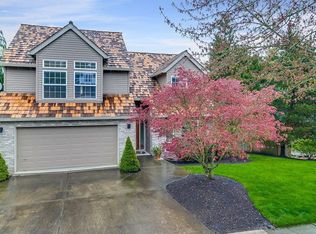Sold
$815,000
10022 NW Engleman St, Portland, OR 97229
4beds
2,773sqft
Residential, Single Family Residence
Built in 1994
7,405.2 Square Feet Lot
$800,200 Zestimate®
$294/sqft
$3,899 Estimated rent
Home value
$800,200
$760,000 - $840,000
$3,899/mo
Zestimate® history
Loading...
Owner options
Explore your selling options
What's special
Best Value in Forest Heights! This stunning freshly renovated home in sought after Forest Heights will delight inside and out! For the discerning buyer looking for modern and timeless updates this will deliver the comfort and stylish living experience. Recent upgrades include: tiger wood hardwoods added on stairs and upper floor; new metal stair railing; new trim/doors and hardware; new interior paint, new window in master bath; new presidential roof 2022 & new gutters 2023; hot water heater 2023. All bathrooms have been completely redone with elegant, timeless finishes. The primary suite offers a tranquil retreat w/an ensuite bathroom for your private sanctuary at the end of day. This is four true bedrooms all on the upper level offering ample space for families of all sizes. This home features an office or bonus room on the main w/additional seasonal storage. The gourmet kitchen is a perfect gathering space w/ the spacious island & the cozy family room w/gas fireplace. You will absolutely love the magical outdoor extended living space. The extensive landscaping w/mature plantings surround the outdoor dining space creating a private oasis for a serene escape from the hustle of the day. This home is conveniently located near Nike, St. Vincent's hospital, downtown and top rated schools. Enjoy the close proximity of shops, coffee and even the neighborhood shuttle!
Zillow last checked: 8 hours ago
Listing updated: January 08, 2024 at 04:19am
Listed by:
Carolyn Hoty 503-780-3688,
Keller Williams Realty Professionals
Bought with:
Kelsey McConville, 201240429
Reger Homes, LLC
Source: RMLS (OR),MLS#: 23307368
Facts & features
Interior
Bedrooms & bathrooms
- Bedrooms: 4
- Bathrooms: 3
- Full bathrooms: 2
- Partial bathrooms: 1
- Main level bathrooms: 1
Primary bedroom
- Features: Bathroom, Hardwood Floors, Double Sinks, Suite, Tile Floor, Walkin Closet
- Level: Upper
- Area: 240
- Dimensions: 15 x 16
Bedroom 2
- Features: Hardwood Floors, Closet
- Level: Upper
- Area: 140
- Dimensions: 10 x 14
Bedroom 3
- Features: Hardwood Floors, Closet
- Level: Upper
- Area: 160
- Dimensions: 10 x 16
Bedroom 4
- Features: Hardwood Floors, Closet
- Level: Upper
- Area: 144
- Dimensions: 9 x 16
Dining room
- Features: Formal, Hardwood Floors
- Level: Main
- Area: 132
- Dimensions: 11 x 12
Family room
- Features: Fireplace, Hardwood Floors, Sliding Doors
- Level: Main
- Area: 195
- Dimensions: 13 x 15
Kitchen
- Features: Gourmet Kitchen, Hardwood Floors, Island, Free Standing Range, Free Standing Refrigerator, Granite
- Level: Main
- Area: 225
- Width: 15
Living room
- Features: Formal, Hardwood Floors, High Ceilings
- Level: Main
- Area: 210
- Dimensions: 14 x 15
Heating
- Forced Air, Fireplace(s)
Cooling
- Central Air
Appliances
- Included: Dishwasher, Disposal, Free-Standing Range, Free-Standing Refrigerator, Gas Appliances, Range Hood, Stainless Steel Appliance(s), Gas Water Heater
- Laundry: Laundry Room
Features
- Ceiling Fan(s), High Ceilings, Quartz, Soaking Tub, Built-in Features, Closet, Formal, Gourmet Kitchen, Kitchen Island, Granite, Bathroom, Double Vanity, Suite, Walk-In Closet(s), Pantry
- Flooring: Hardwood, Wood, Tile
- Doors: Sliding Doors
- Windows: Double Pane Windows, Vinyl Frames
- Basement: Crawl Space
- Number of fireplaces: 1
- Fireplace features: Gas
Interior area
- Total structure area: 2,773
- Total interior livable area: 2,773 sqft
Property
Parking
- Total spaces: 2
- Parking features: Driveway, Garage Door Opener, Attached
- Attached garage spaces: 2
- Has uncovered spaces: Yes
Features
- Stories: 2
- Patio & porch: Patio
- Exterior features: Yard
- Fencing: Fenced
- Has view: Yes
- View description: Territorial, Trees/Woods
Lot
- Size: 7,405 sqft
- Features: Private, Terraced, Trees, Sprinkler, SqFt 7000 to 9999
Details
- Parcel number: R218795
Construction
Type & style
- Home type: SingleFamily
- Architectural style: Custom Style,Traditional
- Property subtype: Residential, Single Family Residence
Materials
- Brick, Wood Siding
- Foundation: Concrete Perimeter
- Roof: Composition
Condition
- Updated/Remodeled
- New construction: No
- Year built: 1994
Utilities & green energy
- Gas: Gas
- Sewer: Public Sewer
- Water: Public
Community & neighborhood
Location
- Region: Portland
- Subdivision: Forest Heights
HOA & financial
HOA
- Has HOA: Yes
- HOA fee: $350 semi-annually
- Amenities included: Commons, Management
Other
Other facts
- Listing terms: Cash,Conventional,FHA
- Road surface type: Concrete, Paved
Price history
| Date | Event | Price |
|---|---|---|
| 1/5/2024 | Sold | $815,000+1.9%$294/sqft |
Source: | ||
| 12/7/2023 | Pending sale | $799,900$288/sqft |
Source: | ||
| 11/13/2023 | Listed for sale | $799,900+50.9%$288/sqft |
Source: | ||
| 11/18/2019 | Sold | $530,000-3.6%$191/sqft |
Source: | ||
| 10/14/2019 | Pending sale | $550,000$198/sqft |
Source: Keller Williams Realty Professionals #19514781 | ||
Public tax history
| Year | Property taxes | Tax assessment |
|---|---|---|
| 2025 | $13,820 +1.9% | $572,910 +3% |
| 2024 | $13,564 +2.5% | $556,230 +3% |
| 2023 | $13,230 +3.5% | $540,030 +3% |
Find assessor info on the county website
Neighborhood: Northwest Heights
Nearby schools
GreatSchools rating
- 9/10Forest Park Elementary SchoolGrades: K-5Distance: 0.5 mi
- 5/10West Sylvan Middle SchoolGrades: 6-8Distance: 2.3 mi
- 8/10Lincoln High SchoolGrades: 9-12Distance: 4.5 mi
Schools provided by the listing agent
- Elementary: Forest Park
- Middle: West Sylvan
- High: Lincoln
Source: RMLS (OR). This data may not be complete. We recommend contacting the local school district to confirm school assignments for this home.
Get a cash offer in 3 minutes
Find out how much your home could sell for in as little as 3 minutes with a no-obligation cash offer.
Estimated market value
$800,200
Get a cash offer in 3 minutes
Find out how much your home could sell for in as little as 3 minutes with a no-obligation cash offer.
Estimated market value
$800,200


