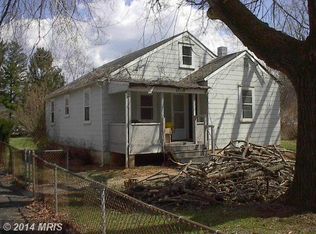Sold for $500,000 on 01/31/24
$500,000
10022 Dolfield Rd, Owings Mills, MD 21117
4beds
2,509sqft
Single Family Residence
Built in 1964
1.16 Acres Lot
$534,800 Zestimate®
$199/sqft
$3,246 Estimated rent
Home value
$534,800
$508,000 - $562,000
$3,246/mo
Zestimate® history
Loading...
Owner options
Explore your selling options
What's special
BACK TO THE MARKET, BUYER FAILED TO PERFORM THE CONTRACT! Situated on a level 1.16 acre homesite in Owings Mills, you find this beautifully renovated rancher boasting lovely hardwoods, upgraded LVP flooring in the basement, crown molding, and an open concept with plentiful space and light, creating a stunning atmosphere of simple elegance. This upgraded home features freshly painted interiors, a bright living room with a picture window framing the outdoor views, and an open dining room adjacent to a well-appointed kitchen. Newly redone, the cook’s delight kitchen boasts sleek quartz counters, subway tile backsplash, new white Shaker cabinetry, stainless steel appliances, an island with a breakfast bar, quartz, and pendant lighting. The house has NEW ROOF 12/2023 and NEW HVAC 09/2023. The septic tank was recently inspected and is currently updated. Also, there is one year service contract for the BAT unit. Also, a new water well was installed on 12/2023. Just off the kitchen is the family room, centered by a brick surround platform with a wood stove, a beamed ceiling, and glass sliders stepping to the deck, backyard, and pavilion. Additional space in the lower level is highlighted by a rec room, a laundry room, a bedroom, a full bath, and extra storage, all completing this refreshed home. New memories begin here!
Zillow last checked: 8 hours ago
Listing updated: January 31, 2024 at 10:22am
Listed by:
Bob Lucido 410-465-6900,
Keller Williams Lucido Agency,
Listing Team: Keller Williams Lucido Agency, Co-Listing Agent: Diana S Reyes 240-204-3703,
Keller Williams Lucido Agency
Bought with:
Carly Horner, 5008507
Keller Williams Flagship
Source: Bright MLS,MLS#: MDBC2082724
Facts & features
Interior
Bedrooms & bathrooms
- Bedrooms: 4
- Bathrooms: 3
- Full bathrooms: 3
- Main level bathrooms: 2
- Main level bedrooms: 3
Basement
- Description: Percent Finished: 100.0
- Area: 1509
Heating
- Forced Air, Central
Cooling
- Central Air, Electric
Appliances
- Included: Dishwasher, Dryer, Exhaust Fan, Oven/Range - Electric, Range Hood, Refrigerator, Washer, Disposal, Stainless Steel Appliance(s), Water Heater
- Laundry: In Basement, Laundry Room
Features
- Family Room Off Kitchen, Dining Area, Entry Level Bedroom, Open Floorplan, Crown Molding, Combination Kitchen/Dining, Kitchen Island, Dry Wall, 9'+ Ceilings
- Flooring: Luxury Vinyl, Hardwood, Wood
- Doors: Insulated, Sliding Glass
- Windows: Double Pane Windows, Screens
- Basement: Finished
- Number of fireplaces: 1
- Fireplace features: Wood Burning
Interior area
- Total structure area: 3,018
- Total interior livable area: 2,509 sqft
- Finished area above ground: 1,509
- Finished area below ground: 1,000
Property
Parking
- Total spaces: 7
- Parking features: Garage Door Opener, Garage Faces Side, Inside Entrance, Concrete, Attached, Driveway
- Attached garage spaces: 1
- Uncovered spaces: 6
- Details: Garage Sqft: 300
Accessibility
- Accessibility features: None
Features
- Levels: Two
- Stories: 2
- Patio & porch: Deck, Porch
- Exterior features: Sidewalks
- Pool features: None
- Fencing: Wood
- Has view: Yes
- View description: Garden
Lot
- Size: 1.16 Acres
- Dimensions: 3.00 x
- Features: Landscaped, Wooded, Suburban
Details
- Additional structures: Above Grade, Below Grade
- Parcel number: 04041600001495
- Zoning: RES
- Special conditions: Standard
Construction
Type & style
- Home type: SingleFamily
- Architectural style: Ranch/Rambler
- Property subtype: Single Family Residence
Materials
- Aluminum Siding
- Foundation: Block
Condition
- Excellent
- New construction: No
- Year built: 1964
Utilities & green energy
- Sewer: Septic Exists
- Water: Well
- Utilities for property: Underground Utilities
Community & neighborhood
Location
- Region: Owings Mills
- Subdivision: Owings Mills
Other
Other facts
- Listing agreement: Exclusive Right To Sell
- Listing terms: Conventional
- Ownership: Fee Simple
Price history
| Date | Event | Price |
|---|---|---|
| 1/31/2024 | Sold | $500,000+0.2%$199/sqft |
Source: | ||
| 1/4/2024 | Pending sale | $499,000$199/sqft |
Source: | ||
| 12/29/2023 | Price change | $499,000-3.1%$199/sqft |
Source: | ||
| 12/13/2023 | Price change | $515,000+1%$205/sqft |
Source: | ||
| 11/29/2023 | Pending sale | $510,000$203/sqft |
Source: | ||
Public tax history
| Year | Property taxes | Tax assessment |
|---|---|---|
| 2025 | $4,607 +14.2% | $375,200 +12.7% |
| 2024 | $4,034 +2.4% | $332,800 +2.4% |
| 2023 | $3,940 +2.4% | $325,067 -2.3% |
Find assessor info on the county website
Neighborhood: 21117
Nearby schools
GreatSchools rating
- 3/10New Town Elementary SchoolGrades: PK-5Distance: 0.9 mi
- 3/10Deer Park Middle Magnet SchoolGrades: 6-8Distance: 0.9 mi
- 4/10New Town High SchoolGrades: 9-12Distance: 0.9 mi
Schools provided by the listing agent
- Elementary: New Town
- Middle: Deer Park Middle Magnet School
- High: New Town
- District: Baltimore County Public Schools
Source: Bright MLS. This data may not be complete. We recommend contacting the local school district to confirm school assignments for this home.

Get pre-qualified for a loan
At Zillow Home Loans, we can pre-qualify you in as little as 5 minutes with no impact to your credit score.An equal housing lender. NMLS #10287.
Sell for more on Zillow
Get a free Zillow Showcase℠ listing and you could sell for .
$534,800
2% more+ $10,696
With Zillow Showcase(estimated)
$545,496