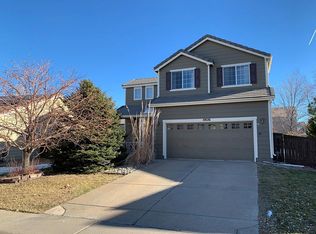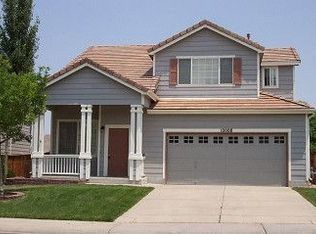Check out the Virtual Home Tour**Welcome to this beautiful ranch home. Walk in to see an open floor plan and gorgeous bamboo flooring throughout. Vaulted ceilings and large new windows allow a vast amount of sunlight in this south-west facing home. You will be welcomed into a large living room with built-in shelving, neutral paint and a fireplace. Off the living room is an office with large walk-in closet that could be the 3rd bedroom if desired. Toward the back of the home is the kitchen and dining area that are spacious and open, which is perfect for entertaining on a large scale or intimate nights at home! You'll love the kitchen with lots of storage and work space plus a nice sized pantry. Down the hall is the expansive master bedroom and ensuite bathroom. Walking into the master bath is like walking into a spa that features granite countertops with bowl sinks and a large soaking tub. An upgraded custom closet organizer makes this master bedroom walk-in closet a dream! There is an additional fully updated main bathroom which is great for guests, as well as another good sized guest bedroom. Off the main hallway is the entrance to the 2 car attached garage. The backyard is well done and pristinely maintained. There is also an English garden in the backyard, which makes it the perfect space to sit and relax. This home is located just a block away from Dry Creek Trail and many parks. You will not want to miss out on calling this place your home!
This property is off market, which means it's not currently listed for sale or rent on Zillow. This may be different from what's available on other websites or public sources.

