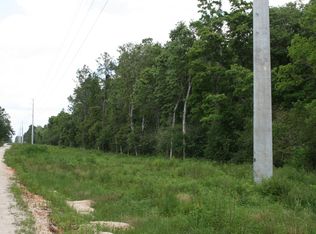Closed
$545,000
10021 Williams Ln, Elberta, AL 36530
3beds
1,937sqft
Residential
Built in 2019
5 Acres Lot
$541,000 Zestimate®
$281/sqft
$3,067 Estimated rent
Home value
$541,000
$503,000 - $584,000
$3,067/mo
Zestimate® history
Loading...
Owner options
Explore your selling options
What's special
$10,000 BUYERS CONCESSIONS - 5 manicured acres in Elberta with a 3 bedroom 2 bath brick home. This split floor plan features 9ft vaulted ceilings, granite counter tops, stainless steel appliances, spacious cabinetry and custom industrial shelving in kitchen, dual shower heads in master bathroom, double flush toilet, custom built utility shelving on wheels and much much more (TV in main living area included)! This home was built to Alabama’s Gold Fortified Standard in 2019 and the certificates are available upon request. Main area flooring replaced and custom blinds installed throughout in 2022. The back yard is fenced with a natural bamboo material and landscaped, including Palm Trees. The property boasts a stocked pond, a custom fenced in swimming pool with partial shade (pool chairs included in sale)and 2 separate workshops (pool table included, lawnmower is negotiable). There is full RV electric hook-up and sewage available, as well as a kids clubhouse, zip line and yard chickens. Simply safe interior and exterior cameras are included, as well as, a Ring doorbell. This stunning property with immense amenities is not one you want to miss! Conveniently located near Pirates Cove, Barbers Marina and the Gulf, this home offers endless opportunities for gardening, fishing, kayaking, boating and more. Seize the chance to experience the best of coastal living!
Zillow last checked: 8 hours ago
Listing updated: June 13, 2024 at 09:54am
Listed by:
Casey Sisianu 251-752-5211,
Dodson Real Estate Group, LLC
Bought with:
Regina Daily
RE/MAX of Orange Beach
Source: Baldwin Realtors,MLS#: 357677
Facts & features
Interior
Bedrooms & bathrooms
- Bedrooms: 3
- Bathrooms: 2
- Full bathrooms: 2
- Main level bedrooms: 3
Primary bedroom
- Features: 1st Floor Primary, Multiple Walk in Closets
- Level: Main
- Area: 224
- Dimensions: 14 x 16
Bedroom 2
- Level: Main
- Area: 143
- Dimensions: 13 x 11
Bedroom 3
- Level: Main
- Area: 143
- Dimensions: 13 x 11
Primary bathroom
- Features: Double Vanity, Shower Only
Dining room
- Features: Separate Dining Room
Kitchen
- Level: Main
- Area: 130
- Dimensions: 13 x 10
Living room
- Level: Main
- Area: 340
- Dimensions: 20 x 17
Heating
- Electric
Cooling
- Ceiling Fan(s)
Appliances
- Included: Dishwasher, Gas Range, Refrigerator w/Ice Maker, Tankless Water Heater
Features
- Vaulted Ceiling(s)
- Flooring: Carpet, Tile, Vinyl
- Has basement: No
- Number of fireplaces: 1
- Fireplace features: Living Room
Interior area
- Total structure area: 1,937
- Total interior livable area: 1,937 sqft
Property
Parking
- Parking features: None
Features
- Levels: One
- Stories: 1
- Exterior features: RV Hookup
- Fencing: Partial
- Has view: Yes
- View description: None
- Waterfront features: No Waterfront
Lot
- Size: 5 Acres
- Features: 3-5 acres, 5-10 acres
Details
- Additional structures: Storage
- Parcel number: 6202040001013.004
Construction
Type & style
- Home type: SingleFamily
- Architectural style: Ranch
- Property subtype: Residential
Materials
- Brick
- Foundation: Slab
- Roof: Composition
Condition
- Resale
- New construction: No
- Year built: 2019
Utilities & green energy
- Gas: Gas-Propane
- Utilities for property: Propane
Community & neighborhood
Community
- Community features: None
Location
- Region: Elberta
- Subdivision: Not Applicable
Other
Other facts
- Ownership: Whole/Full
Price history
| Date | Event | Price |
|---|---|---|
| 6/12/2024 | Sold | $545,000-0.9%$281/sqft |
Source: | ||
| 4/29/2024 | Pending sale | $549,999$284/sqft |
Source: | ||
| 4/25/2024 | Price change | $549,9990%$284/sqft |
Source: | ||
| 3/28/2024 | Price change | $550,000-6.6%$284/sqft |
Source: | ||
| 2/25/2024 | Price change | $589,000-6.2%$304/sqft |
Source: | ||
Public tax history
| Year | Property taxes | Tax assessment |
|---|---|---|
| 2025 | $2,787 +114.6% | $99,520 +107.4% |
| 2024 | $1,298 +0.5% | $47,980 +0.5% |
| 2023 | $1,292 | $47,760 +29.5% |
Find assessor info on the county website
Neighborhood: 36530
Nearby schools
GreatSchools rating
- 6/10Elberta Elementary SchoolGrades: PK-6Distance: 3 mi
- 6/10Elberta Middle SchoolGrades: 7-8Distance: 3.8 mi
- 9/10Elberta Middle SchoolGrades: 9-12Distance: 3.8 mi
Schools provided by the listing agent
- Elementary: Elberta Elementary
- Middle: Elberta Middle
- High: Elberta High School
Source: Baldwin Realtors. This data may not be complete. We recommend contacting the local school district to confirm school assignments for this home.

Get pre-qualified for a loan
At Zillow Home Loans, we can pre-qualify you in as little as 5 minutes with no impact to your credit score.An equal housing lender. NMLS #10287.
Sell for more on Zillow
Get a free Zillow Showcase℠ listing and you could sell for .
$541,000
2% more+ $10,820
With Zillow Showcase(estimated)
$551,820