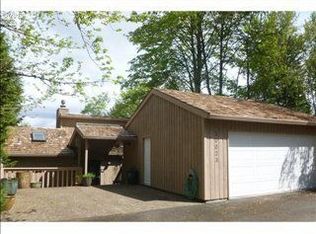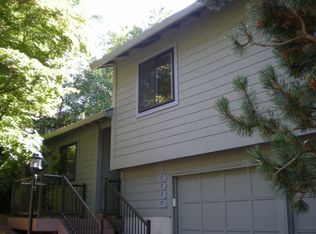Sold
$545,000
10021 SW Quail Post Rd, Portland, OR 97219
3beds
1,928sqft
Residential, Single Family Residence
Built in 1979
5,227.2 Square Feet Lot
$539,400 Zestimate®
$283/sqft
$2,892 Estimated rent
Home value
$539,400
$502,000 - $577,000
$2,892/mo
Zestimate® history
Loading...
Owner options
Explore your selling options
What's special
NEW PRICE! This home is situated in Quail Park Community, benefits include less traffic, meandering paths & walkways, common areas, a great quality of life and privacy. Tryon Creek State Park an excellent place for hiking and just a hop, skip and a jump away. New "Timber Step" Flooring in main living areas. New Carpeting throughout the rest of the home. New Paint inside & out. Vaulted ceilings, floor to ceiling windows, Light & Bright! Private master bedroom with adjoining updated bath. Spacious living areas; Wood burning fireplace in living room; Open floor plan. Perfectly maintained property; mature landscaping; Cozy & inviting! [Home Energy Score = 1. HES Report at https://rpt.greenbuildingregistry.com/hes/OR10229538]
Zillow last checked: 8 hours ago
Listing updated: May 06, 2025 at 06:25am
Listed by:
Marla Knauss 503-757-6995,
Premiere Property Group, LLC
Bought with:
Russell Clum, 201246846
Cascade Hasson Sotheby's International Realty
Source: RMLS (OR),MLS#: 24153389
Facts & features
Interior
Bedrooms & bathrooms
- Bedrooms: 3
- Bathrooms: 3
- Full bathrooms: 2
- Partial bathrooms: 1
- Main level bathrooms: 1
Primary bedroom
- Features: Suite, Walkin Shower, Wallto Wall Carpet
- Level: Upper
- Area: 192
- Dimensions: 16 x 12
Bedroom 2
- Features: Wallto Wall Carpet
- Level: Upper
- Area: 120
- Dimensions: 12 x 10
Bedroom 3
- Features: Loft, Wallto Wall Carpet
- Level: Upper
- Area: 120
- Dimensions: 12 x 10
Dining room
- Features: Deck, Laminate Flooring
- Level: Main
- Area: 187
- Dimensions: 17 x 11
Kitchen
- Features: Builtin Range, Dishwasher, Garden Window, Laminate Flooring
- Level: Main
- Area: 154
- Width: 11
Living room
- Features: Fireplace, Laminate Flooring, Vaulted Ceiling
- Level: Main
- Area: 304
- Dimensions: 19 x 16
Heating
- Forced Air, Fireplace(s)
Cooling
- Central Air
Appliances
- Included: Built-In Range, Dishwasher, Disposal, Free-Standing Refrigerator, Washer/Dryer, Gas Water Heater
- Laundry: Laundry Room
Features
- Soaking Tub, Vaulted Ceiling(s), Closet, Loft, Suite, Walkin Shower
- Flooring: Laminate, Wall to Wall Carpet
- Windows: Vinyl Frames, Garden Window(s), Double Pane Windows
- Basement: Crawl Space
- Number of fireplaces: 1
- Fireplace features: Wood Burning
Interior area
- Total structure area: 1,928
- Total interior livable area: 1,928 sqft
Property
Parking
- Total spaces: 2
- Parking features: Driveway, Parking Pad, Garage Door Opener, Attached
- Attached garage spaces: 2
- Has uncovered spaces: Yes
Features
- Levels: Two
- Stories: 2
- Patio & porch: Covered Deck, Deck, Patio, Porch
- Waterfront features: Creek, Stream
- Body of water: Quail Creek
Lot
- Size: 5,227 sqft
- Dimensions: 66 x 49 x 35 x 36 x 103
- Features: Commons, Private, Trees, SqFt 5000 to 6999
Details
- Parcel number: R250967
- Zoning: Resid
Construction
Type & style
- Home type: SingleFamily
- Architectural style: NW Contemporary
- Property subtype: Residential, Single Family Residence
Materials
- Cedar, Wood Siding
- Foundation: Concrete Perimeter
- Roof: Composition
Condition
- Updated/Remodeled
- New construction: No
- Year built: 1979
Utilities & green energy
- Gas: Gas
- Sewer: Public Sewer
- Water: Public
Community & neighborhood
Location
- Region: Portland
- Subdivision: Quail Park
HOA & financial
HOA
- Has HOA: Yes
- HOA fee: $125 monthly
- Amenities included: Commons, Road Maintenance
Other
Other facts
- Listing terms: Cash,Conventional
- Road surface type: Paved
Price history
| Date | Event | Price |
|---|---|---|
| 5/6/2025 | Sold | $545,000$283/sqft |
Source: | ||
| 4/11/2025 | Pending sale | $545,000$283/sqft |
Source: | ||
| 3/25/2025 | Listed for sale | $545,000+253.9%$283/sqft |
Source: | ||
| 3/9/1995 | Sold | $154,000$80/sqft |
Source: Public Record Report a problem | ||
Public tax history
| Year | Property taxes | Tax assessment |
|---|---|---|
| 2025 | $8,961 +3.7% | $332,860 +3% |
| 2024 | $8,638 +4% | $323,170 +3% |
| 2023 | $8,306 +2.2% | $313,760 +3% |
Find assessor info on the county website
Neighborhood: Markham
Nearby schools
GreatSchools rating
- 9/10Stephenson Elementary SchoolGrades: K-5Distance: 0.8 mi
- 8/10Jackson Middle SchoolGrades: 6-8Distance: 0.4 mi
- 8/10Ida B. Wells-Barnett High SchoolGrades: 9-12Distance: 1.9 mi
Schools provided by the listing agent
- Elementary: Stephenson
- Middle: Jackson
- High: Ida B Wells
Source: RMLS (OR). This data may not be complete. We recommend contacting the local school district to confirm school assignments for this home.
Get a cash offer in 3 minutes
Find out how much your home could sell for in as little as 3 minutes with a no-obligation cash offer.
Estimated market value
$539,400

