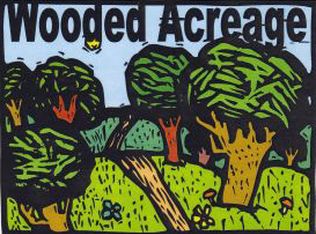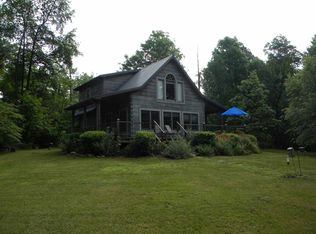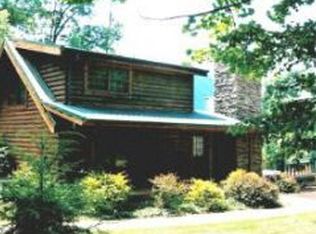Sold
$400,000
10021 Newport Rd, Bowling Green, IN 47833
2beds
3,480sqft
Residential, Single Family Residence
Built in 1998
8 Acres Lot
$446,300 Zestimate®
$115/sqft
$3,339 Estimated rent
Home value
$446,300
$420,000 - $478,000
$3,339/mo
Zestimate® history
Loading...
Owner options
Explore your selling options
What's special
True country living. This property feels secluded from the busy world. 8-acres offering a very well maintained 3,480 sq ft brick home with a wraparound porch, 3 car attached garage, above ground pool with deck, 30x40 pole barn with concrete floor & electricity, fenced in garden & a beautiful 2 acre fully stocked lake with a fishing dock. The inside of the home is spacious with tall cathedral ceiling & a lot of possibilities to make it the perfect fit. Kitchen offers stunning solid oak Amish built cabinets, natural lighting as well as a door leading out to the screened in porch overlooking the pond. The fully finished walk out basement is easily accessible with a lift chair. This house is a MUST SEE to appreciate the beauty, additional features and all the possibilities.
Zillow last checked: 8 hours ago
Listing updated: January 11, 2024 at 11:19am
Listing Provided by:
Tilden Keith 812-821-1408,
Keith Realty & Auction Group
Bought with:
Non-BLC Member
MIBOR REALTOR® Association
Source: MIBOR as distributed by MLS GRID,MLS#: 21956204
Facts & features
Interior
Bedrooms & bathrooms
- Bedrooms: 2
- Bathrooms: 4
- Full bathrooms: 2
- 1/2 bathrooms: 2
- Main level bathrooms: 3
- Main level bedrooms: 2
Primary bedroom
- Features: Carpet
- Level: Main
- Area: 270 Square Feet
- Dimensions: 18x15
Bedroom 2
- Features: Carpet
- Level: Main
- Area: 156 Square Feet
- Dimensions: 13x12
Other
- Features: Vinyl
- Level: Main
- Area: 77 Square Feet
- Dimensions: 11x7
Dining room
- Features: Vinyl
- Level: Main
- Area: 120 Square Feet
- Dimensions: 8x15
Family room
- Features: Carpet
- Level: Basement
- Area: 975 Square Feet
- Dimensions: 39x25
Kitchen
- Features: Vinyl
- Level: Main
- Area: 255 Square Feet
- Dimensions: 17x15
Library
- Features: Carpet
- Level: Basement
- Area: 156 Square Feet
- Dimensions: 13x12
Living room
- Features: Carpet
- Level: Main
- Area: 375 Square Feet
- Dimensions: 25x15
Office
- Features: Carpet
- Level: Basement
- Area: 63 Square Feet
- Dimensions: 9x7
Play room
- Features: Carpet
- Level: Basement
- Area: 169 Square Feet
- Dimensions: 13x13
Utility room
- Features: Other
- Level: Basement
- Area: 250 Square Feet
- Dimensions: 25x10
Heating
- Propane
Cooling
- Has cooling: Yes
Appliances
- Included: Dishwasher, Gas Oven, Refrigerator
Features
- Cathedral Ceiling(s)
- Basement: Finished
- Number of fireplaces: 1
- Fireplace features: Living Room
Interior area
- Total structure area: 3,480
- Total interior livable area: 3,480 sqft
- Finished area below ground: 1,740
Property
Parking
- Total spaces: 3
- Parking features: Attached
- Attached garage spaces: 3
Accessibility
- Accessibility features: Accessible Entrance, Stair Lift
Features
- Levels: Two
- Stories: 2
- Pool features: Above Ground
Lot
- Size: 8 Acres
Details
- Parcel number: 601203200100010023
- Horse amenities: None
Construction
Type & style
- Home type: SingleFamily
- Architectural style: Craftsman
- Property subtype: Residential, Single Family Residence
Materials
- Vinyl With Brick
- Foundation: Other
Condition
- New construction: No
- Year built: 1998
Utilities & green energy
- Water: Private Well
Community & neighborhood
Location
- Region: Bowling Green
- Subdivision: No Subdivision
Price history
| Date | Event | Price |
|---|---|---|
| 1/11/2024 | Sold | $400,000-6.8%$115/sqft |
Source: | ||
| 12/12/2023 | Pending sale | $429,000$123/sqft |
Source: | ||
| 12/8/2023 | Listed for sale | $429,000 |
Source: | ||
Public tax history
| Year | Property taxes | Tax assessment |
|---|---|---|
| 2024 | $2,441 +12.6% | $380,700 +7.8% |
| 2023 | $2,168 -11.6% | $353,300 +23.2% |
| 2022 | $2,452 +22.1% | $286,700 +15% |
Find assessor info on the county website
Neighborhood: 47833
Nearby schools
GreatSchools rating
- 7/10Patricksburg Elementary SchoolGrades: PK-6Distance: 1.7 mi
- 7/10Owen Valley Middle SchoolGrades: 7-8Distance: 9.7 mi
- 4/10Owen Valley Community High SchoolGrades: 9-12Distance: 9.8 mi
Schools provided by the listing agent
- Elementary: Patricksburg Elementary School
- Middle: Owen Valley Middle School
- High: Owen Valley Community High School
Source: MIBOR as distributed by MLS GRID. This data may not be complete. We recommend contacting the local school district to confirm school assignments for this home.
Get pre-qualified for a loan
At Zillow Home Loans, we can pre-qualify you in as little as 5 minutes with no impact to your credit score.An equal housing lender. NMLS #10287.


