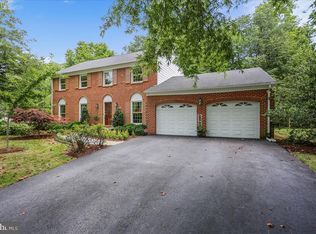$200.000.00 reduction on this custom designed home built by Natelli Homes. No detail was overlooked. Large rooms, high ceilings and a very "user friendly" floor plan. 5 bedrooms, 4 full baths and an upstairs family room on the second floor. Great first floor with large kitchen, library, sunroom, family room, living room, dining room. Located prior to The Village on almost a treed 1-acre lot.
This property is off market, which means it's not currently listed for sale or rent on Zillow. This may be different from what's available on other websites or public sources.
