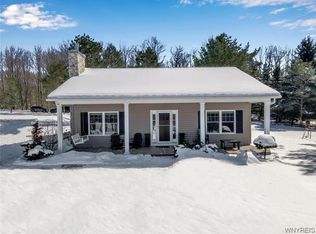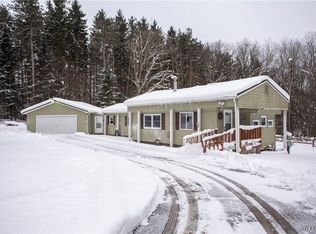Closed
$69,000
10021 McLaughlin Rd, West Valley, NY 14171
2beds
840sqft
Manufactured Home, Single Family Residence
Built in 1976
5.65 Acres Lot
$91,900 Zestimate®
$82/sqft
$1,080 Estimated rent
Home value
$91,900
$69,000 - $118,000
$1,080/mo
Zestimate® history
Loading...
Owner options
Explore your selling options
What's special
Country Retreat on a wooded 5.65 acre secluded lot, featuring a 1976 two bedroom 1 bath mobile home, heated with forced air furnace or pellet stove, there is a leased propane tank (55% full) for kitchen stove, and oil tank, screened in porch, with a storage area off kitchen for freezers and extra closet space off back bedroom, newer thermal windows throughout, detached 24x24 shed, extra space to park an RV with its own well and septic and electric hookups, small gazebo with fire pit, rambling creek along the side of property, cleared trail to the back of the lot. Appliances are not included in the sale. Property is dotted with flowering lilacs, iris', tiger lilies, a large rodedendum bush and peonies and other wild flowers. Property is perfect for residential, seasonal camping, hunting, fishing, homesteading, or building a forever home. There is internet service provided by Armstrong. Property is being sold AS IS and any new survey or repairs to the wells and/or septics will be the sole responsibility of the buyer. Sellers will not make any repairs.
Zillow last checked: 8 hours ago
Listing updated: September 08, 2023 at 06:07am
Listed by:
Rae Ellen Kyler rae@c21turnerbrokers.com,
Century 21 Turner Brokers
Bought with:
Rae Ellen Kyler, 10401343841
Century 21 Turner Brokers
Source: NYSAMLSs,MLS#: R1474520 Originating MLS: Chautauqua-Cattaraugus
Originating MLS: Chautauqua-Cattaraugus
Facts & features
Interior
Bedrooms & bathrooms
- Bedrooms: 2
- Bathrooms: 1
- Full bathrooms: 1
- Main level bathrooms: 1
- Main level bedrooms: 2
Bedroom 1
- Level: First
- Dimensions: 10 x 12
Bedroom 1
- Level: First
- Dimensions: 10.00 x 12.00
Bedroom 2
- Level: First
- Dimensions: 12 x 12
Bedroom 2
- Level: First
- Dimensions: 12.00 x 12.00
Kitchen
- Level: First
- Dimensions: 10 x 12
Kitchen
- Level: First
- Dimensions: 10.00 x 12.00
Living room
- Level: First
- Dimensions: 20 x 12
Living room
- Level: First
- Dimensions: 20.00 x 12.00
Heating
- Propane, Forced Air
Cooling
- Window Unit(s)
Appliances
- Included: Propane Water Heater
Features
- Eat-in Kitchen, Separate/Formal Living Room, Pantry, Storage, Bedroom on Main Level
- Flooring: Carpet, Varies, Vinyl
- Windows: Storm Window(s), Thermal Windows, Wood Frames
- Basement: None
- Number of fireplaces: 1
Interior area
- Total structure area: 840
- Total interior livable area: 840 sqft
Property
Parking
- Parking features: No Garage, Other
Features
- Levels: One
- Stories: 1
- Patio & porch: Porch, Screened
- Exterior features: Gravel Driveway, Propane Tank - Leased
Lot
- Size: 5.65 Acres
- Dimensions: 560 x 940
- Features: Irregular Lot, Rural Lot, Wooded
Details
- Additional structures: Shed(s), Storage
- Parcel number: 04220002000200020110010000
- Special conditions: Standard
- Other equipment: Satellite Dish
Construction
Type & style
- Home type: MobileManufactured
- Architectural style: Historic/Antique,Mobile Home
- Property subtype: Manufactured Home, Single Family Residence
Materials
- Aluminum Siding, Steel Siding, Wood Siding
- Foundation: Other, See Remarks
- Roof: Asphalt,Metal
Condition
- Resale
- Year built: 1976
Utilities & green energy
- Sewer: Septic Tank
- Water: Spring, Well
Community & neighborhood
Location
- Region: West Valley
Other
Other facts
- Body type: Single Wide
- Listing terms: Cash
Price history
| Date | Event | Price |
|---|---|---|
| 9/7/2023 | Sold | $69,000-20.7%$82/sqft |
Source: | ||
| 6/13/2023 | Pending sale | $87,000$104/sqft |
Source: | ||
| 6/1/2023 | Listed for sale | $87,000+14.6%$104/sqft |
Source: | ||
| 9/5/2022 | Listing removed | -- |
Source: | ||
| 9/5/2021 | Listed for sale | $75,900$90/sqft |
Source: | ||
Public tax history
| Year | Property taxes | Tax assessment |
|---|---|---|
| 2024 | -- | $70,100 +10% |
| 2023 | -- | $63,700 |
| 2022 | -- | $63,700 +131.6% |
Find assessor info on the county website
Neighborhood: 14171
Nearby schools
GreatSchools rating
- 6/10West Valley Central SchoolGrades: PK-12Distance: 2.4 mi
Schools provided by the listing agent
- District: West Valley
Source: NYSAMLSs. This data may not be complete. We recommend contacting the local school district to confirm school assignments for this home.

