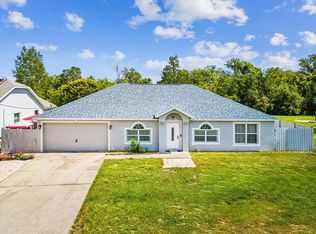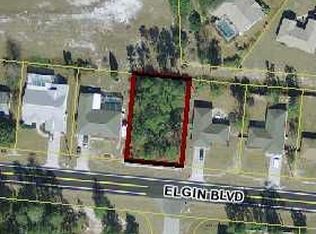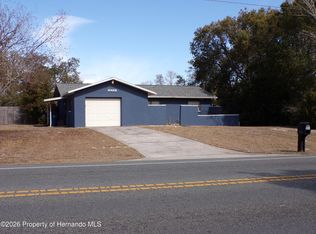Sold for $327,000
$327,000
10021 Elgin Blvd, Spring Hill, FL 34608
4beds
2,010sqft
Single Family Residence
Built in 1992
10,000 Square Feet Lot
$315,400 Zestimate®
$163/sqft
$2,516 Estimated rent
Home value
$315,400
$278,000 - $360,000
$2,516/mo
Zestimate® history
Loading...
Owner options
Explore your selling options
What's special
Big price adjustment! Back on Market -No EMD! Seller is very motivated. This spacious 4-bedroom, 2-bath home features a split floorplan for added privacy and flexibility. The primary suite includes direct access to the lanai through sliding doors, and an en suite bath with a large soaking tub, and separate shower. Vaulted ceilings enhance the open living area, complemented by a formal dining room and a versatile flex space ideal for an office or casual meals. Outside, enjoy a large covered lanai and sparkling pool with passive solar heating, all overlooking peaceful green space—perfect for relaxing or entertaining. Bring all offers! NEW ROOF COMING SOON!! (Price has been adjusted to reflect the installation of new roof) Please forgive the inconvenience! **SHOWINGS will resume MAY 25th, as tenants will have moved out**
Zillow last checked: 8 hours ago
Listing updated: June 21, 2025 at 09:12am
Listing Provided by:
Jennifer Parliman 609-602-4849,
REDFIN CORPORATION 617-458-2883
Bought with:
Teresita Lantes, 3449340
LANTES REALTY GROUP LLC
Source: Stellar MLS,MLS#: TB8374303 Originating MLS: Suncoast Tampa
Originating MLS: Suncoast Tampa

Facts & features
Interior
Bedrooms & bathrooms
- Bedrooms: 4
- Bathrooms: 2
- Full bathrooms: 2
Primary bedroom
- Features: Walk-In Closet(s)
- Level: First
Kitchen
- Level: First
Living room
- Level: First
Heating
- Central, Electric
Cooling
- Central Air
Appliances
- Included: Dishwasher, Microwave, Range, Refrigerator
- Laundry: In Garage
Features
- High Ceilings, Kitchen/Family Room Combo, Open Floorplan, Thermostat
- Flooring: Carpet, Tile, Hardwood
- Doors: Sliding Doors
- Has fireplace: No
Interior area
- Total structure area: 2,920
- Total interior livable area: 2,010 sqft
Property
Parking
- Total spaces: 2
- Parking features: Garage - Attached
- Attached garage spaces: 2
Features
- Levels: One
- Stories: 1
- Exterior features: Lighting
- Has private pool: Yes
- Pool features: In Ground
Lot
- Size: 10,000 sqft
- Dimensions: 80 x 125
Details
- Parcel number: R3232317522015270320
- Zoning: R
- Special conditions: None
Construction
Type & style
- Home type: SingleFamily
- Property subtype: Single Family Residence
Materials
- Block, Stucco
- Foundation: Slab
- Roof: Shingle
Condition
- New construction: No
- Year built: 1992
Utilities & green energy
- Sewer: Septic Tank
- Water: Public
- Utilities for property: Cable Connected, Electricity Connected, Water Connected
Community & neighborhood
Location
- Region: Spring Hill
- Subdivision: SPRING HILL
HOA & financial
HOA
- Has HOA: No
Other fees
- Pet fee: $0 monthly
Other financial information
- Total actual rent: 0
Other
Other facts
- Listing terms: Cash,Conventional
- Ownership: Fee Simple
- Road surface type: Asphalt
Price history
| Date | Event | Price |
|---|---|---|
| 6/20/2025 | Sold | $327,000+0.6%$163/sqft |
Source: | ||
| 5/16/2025 | Pending sale | $325,000$162/sqft |
Source: | ||
| 5/10/2025 | Price change | $325,000+4.8%$162/sqft |
Source: | ||
| 5/9/2025 | Price change | $310,000-11.4%$154/sqft |
Source: | ||
| 5/1/2025 | Pending sale | $350,000$174/sqft |
Source: | ||
Public tax history
| Year | Property taxes | Tax assessment |
|---|---|---|
| 2024 | $4,796 +4.9% | $242,815 +10% |
| 2023 | $4,573 +9.5% | $220,741 +10.6% |
| 2022 | $4,176 +18.1% | $199,495 +10% |
Find assessor info on the county website
Neighborhood: 34608
Nearby schools
GreatSchools rating
- 5/10Spring Hill Elementary SchoolGrades: PK-5Distance: 2.5 mi
- 4/10Fox Chapel Middle SchoolGrades: 6-8Distance: 0.4 mi
- 3/10Weeki Wachee High SchoolGrades: 9-12Distance: 6 mi
Get a cash offer in 3 minutes
Find out how much your home could sell for in as little as 3 minutes with a no-obligation cash offer.
Estimated market value$315,400
Get a cash offer in 3 minutes
Find out how much your home could sell for in as little as 3 minutes with a no-obligation cash offer.
Estimated market value
$315,400


